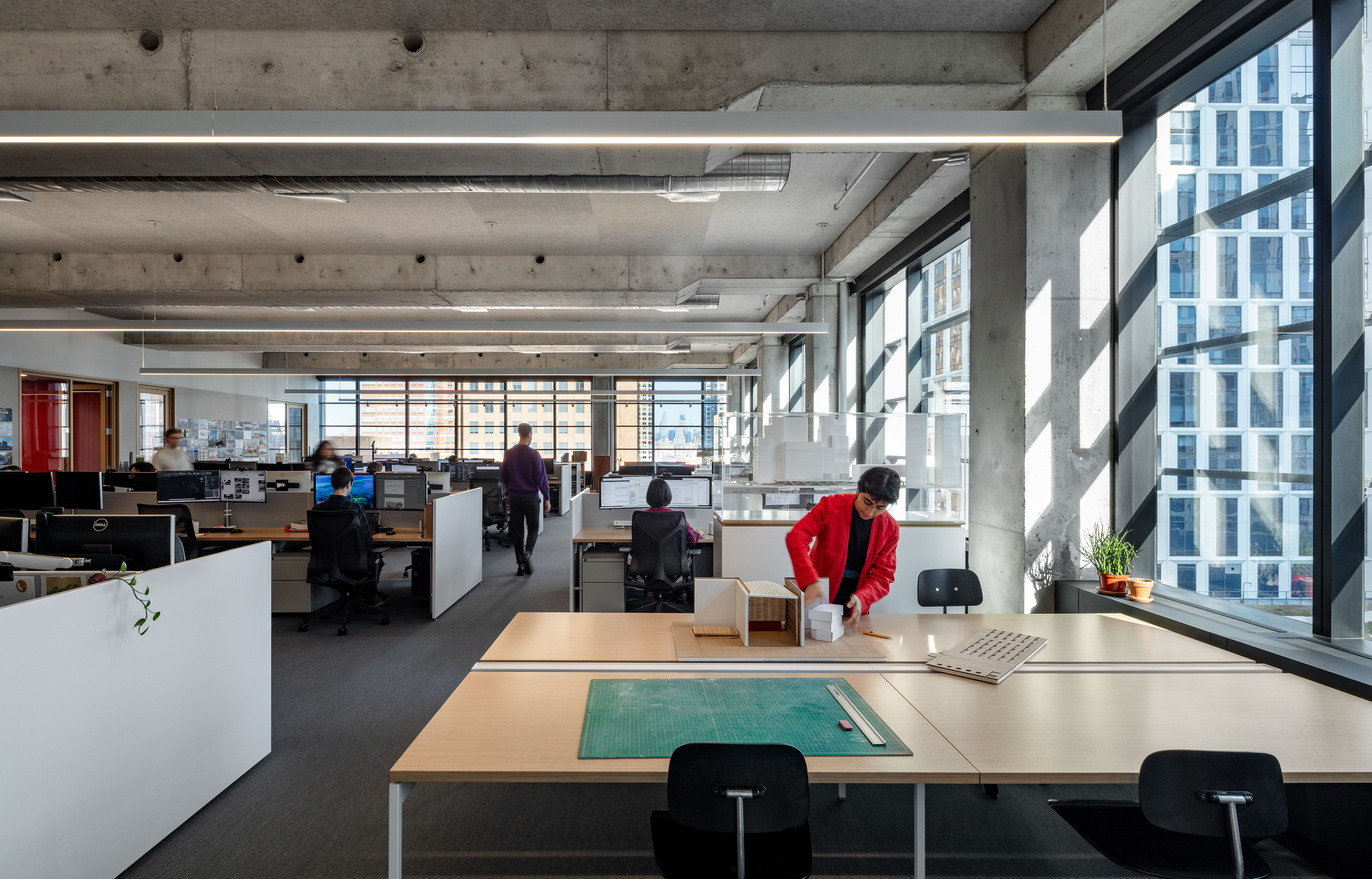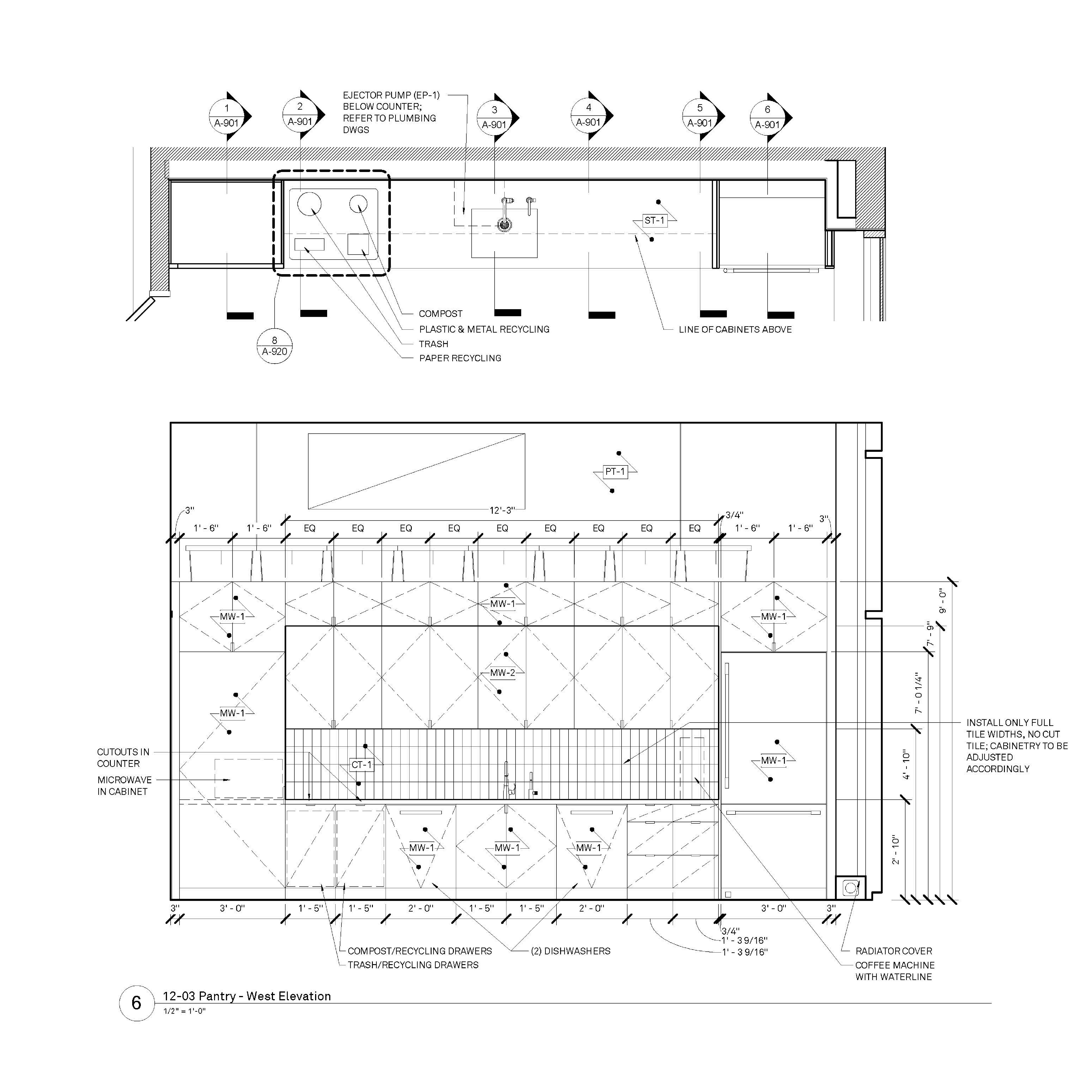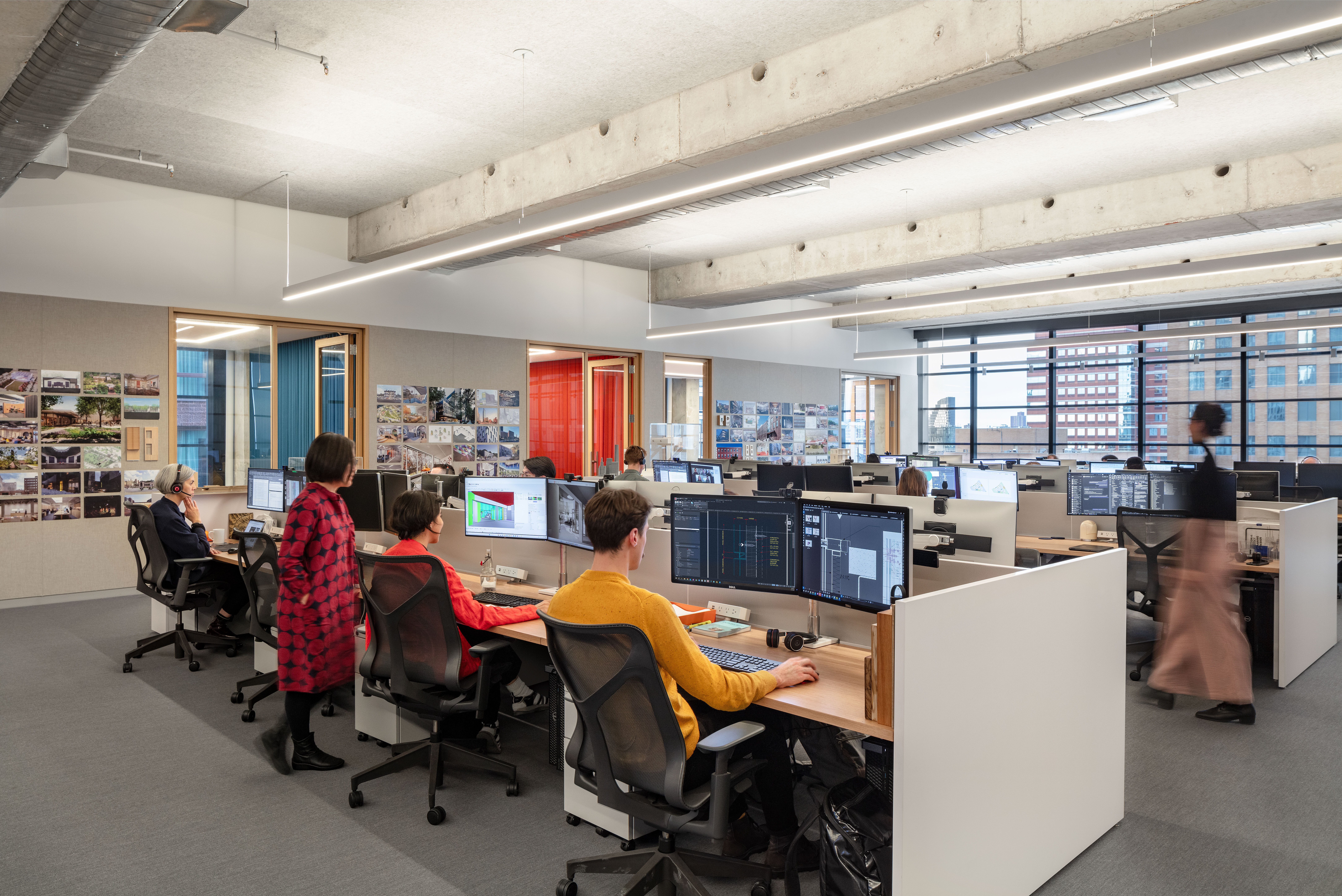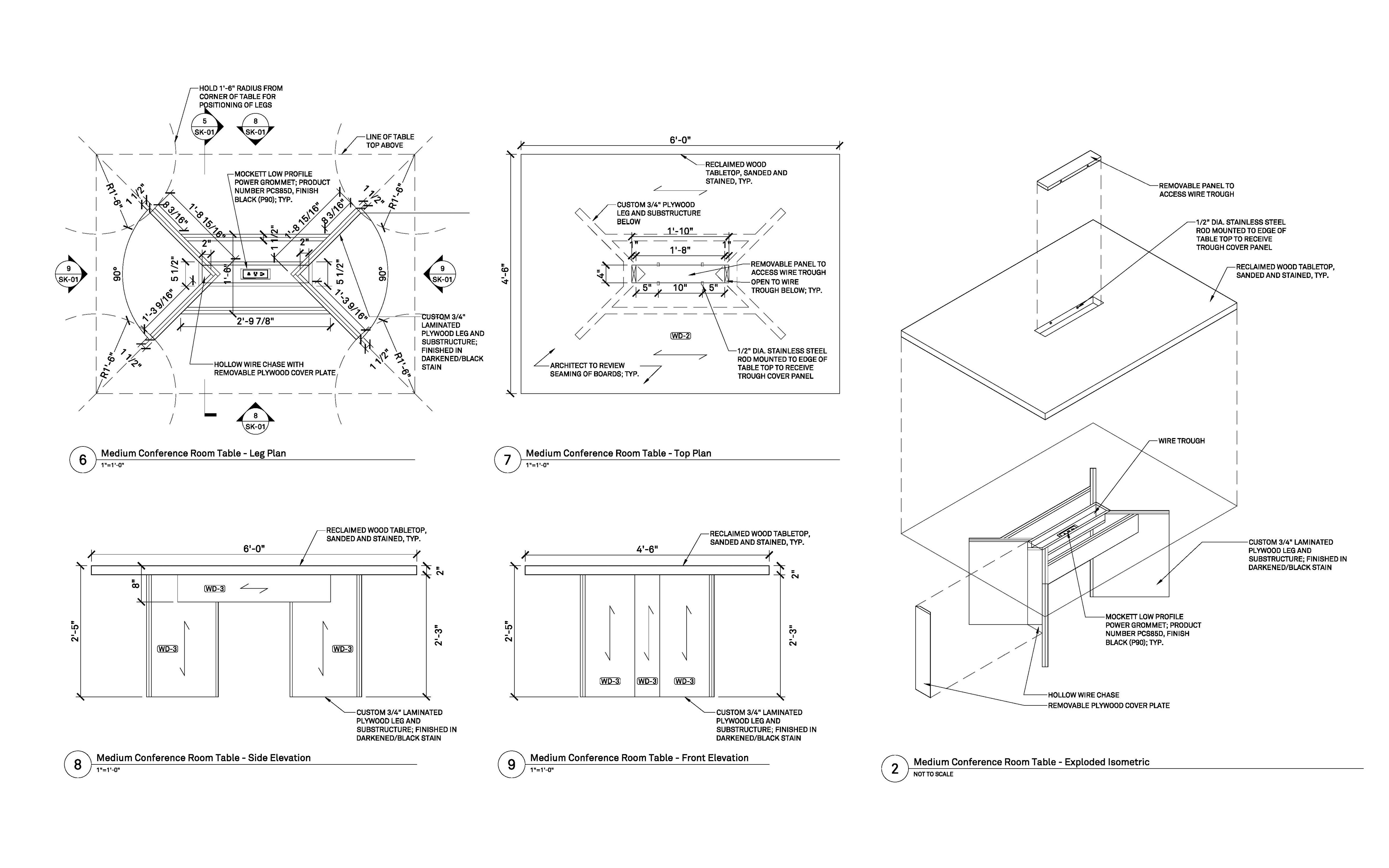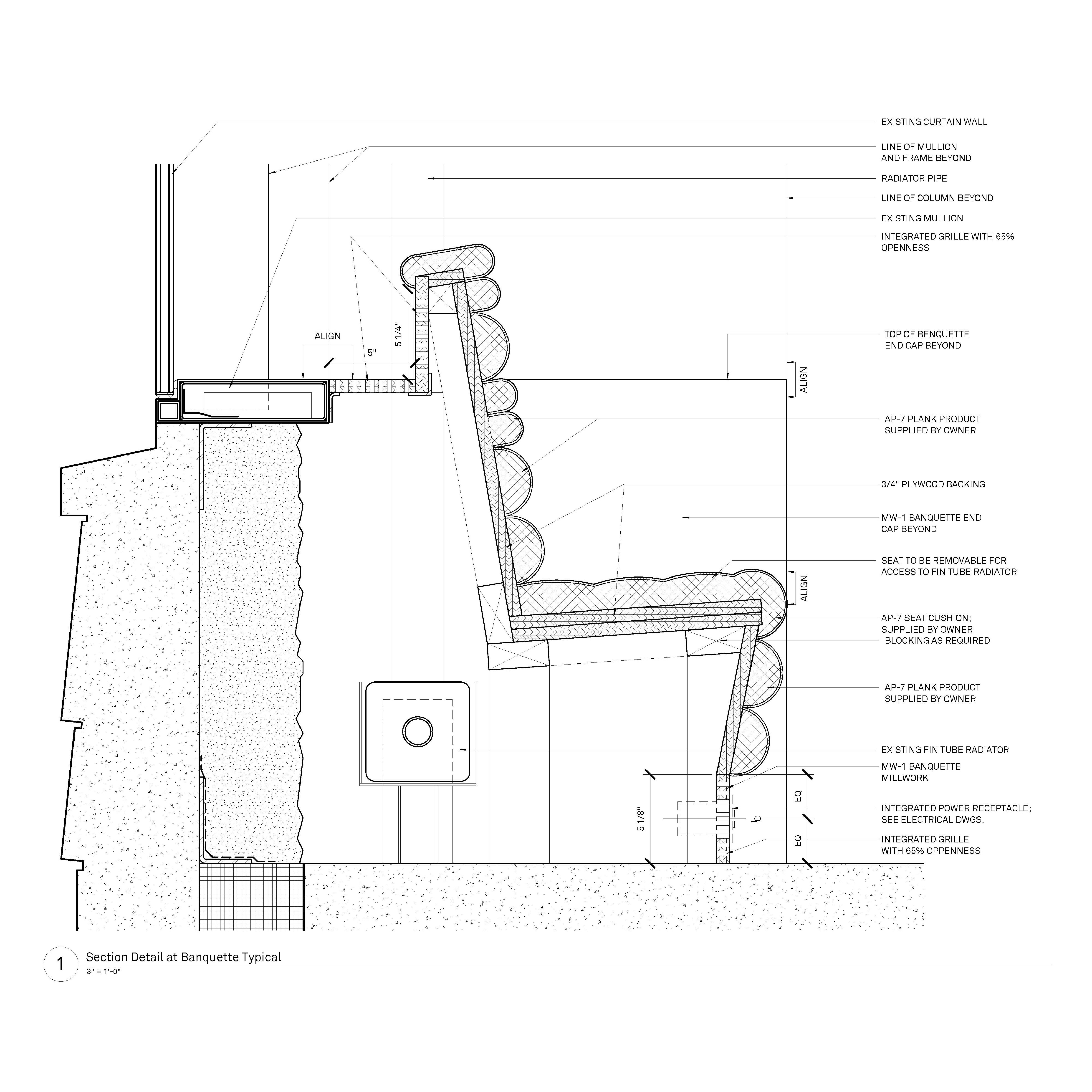ARO Office
2022-2023
Architecture Research Office
Location: Brooklyn, NY
Size: 6,500 SF
Recognition:
2024 Architect’s Newspaper Best of Design, Editor’s Pick
In 2023, coinciding with its 30th anniversary, ARO relocated from the office space on Varick Street in west SoHo where it had been for 25 years, to a new home in Downtown Brooklyn. With a continued focus on collaboration, the new loft-like space aims to capture the working ethos of the practice. Acting as client, designer, and end-user, the project team conducted many office-wide engagement sessions for staff to provide their input on the new space. It was concluded the new space needed to provide a sense of comfort, communicate openness, maximize natural light, and ultimately be an inviting workspace where all could thrive. A central open desk space provides 13’ ceilings and expansive views across the Downtown Brooklyn skyline on three sides. Varying sized conference rooms and new breakout seating support the kind of informal collaboration and work modes used in the office. A central circulation corridor with large pin-up walls allow the firm to showcase a rotating display of its work. Large closets and cabinetry provide storage for ongoing project material and supplies. A communal pantry with a reclaimed wood dining table facilitates informal staff lunches and large office gatherings. Material consideration evolves ARO’s ongoing collaboration with FilzFelt and Knoll to include felt wall coverings in each of the conference rooms and wellness room. The reception and pantry ceiling uses an ARO grid product part of the same FilzFelt collection. By engaging with staff and deploying its own rigorous design method, ARO created a space that will continue to support and propel its work into the future.
