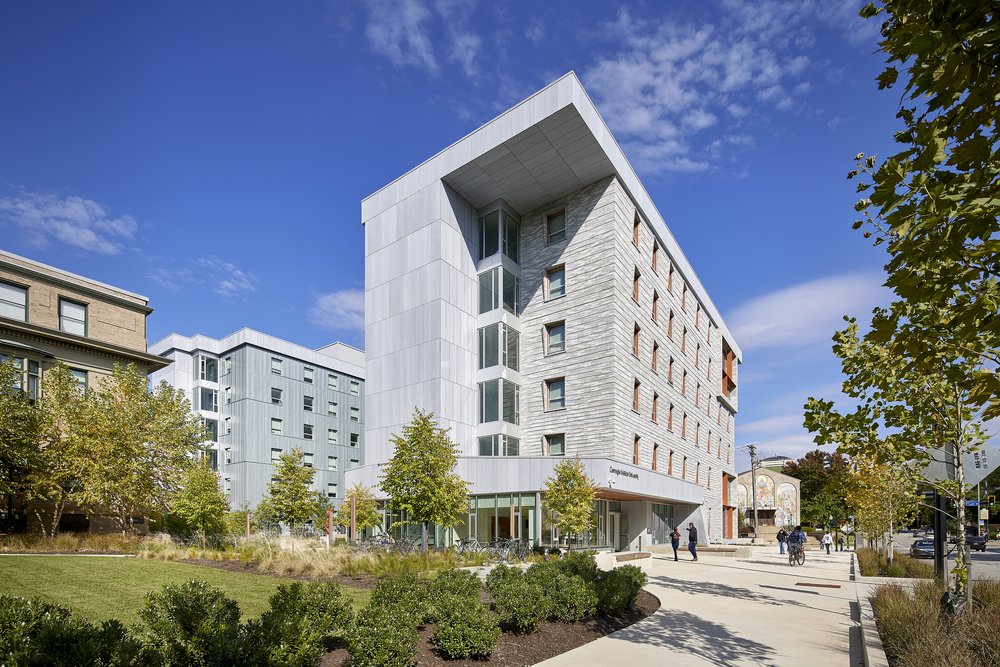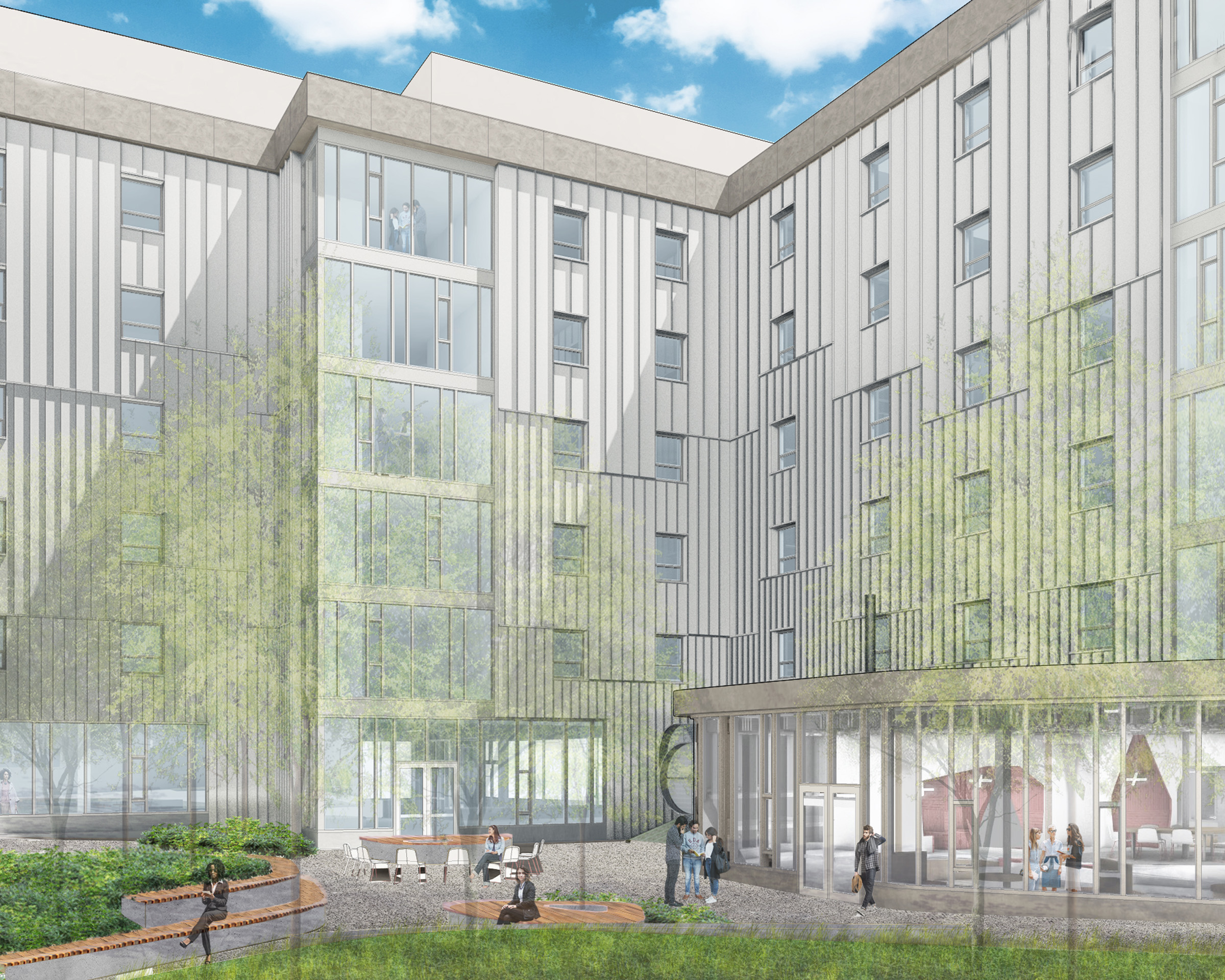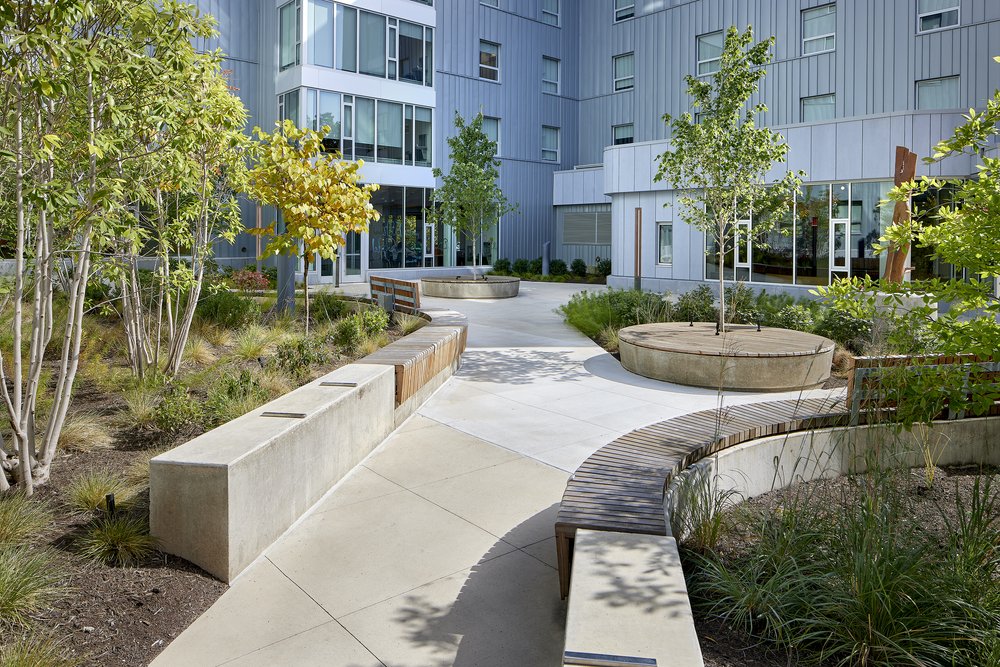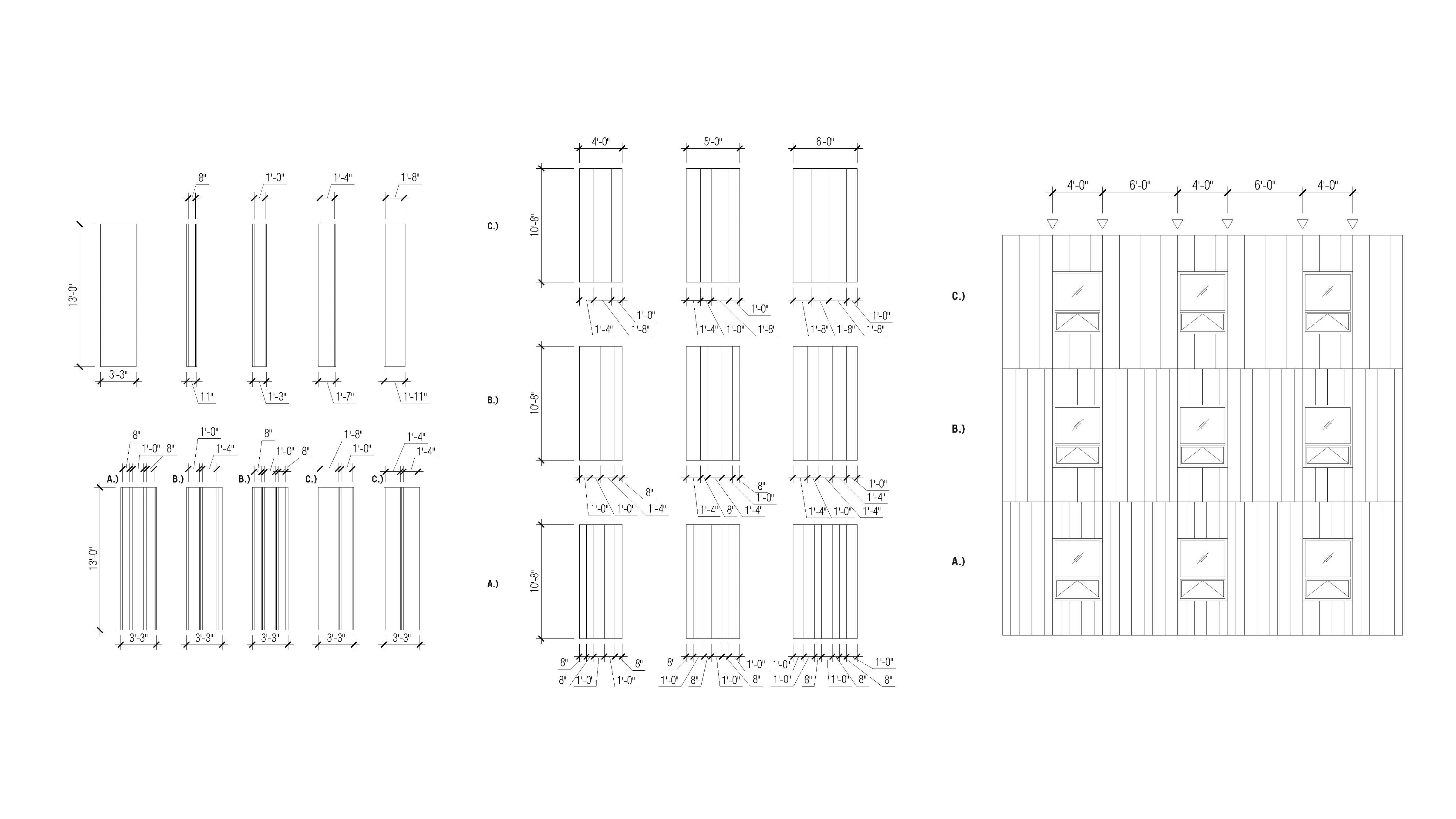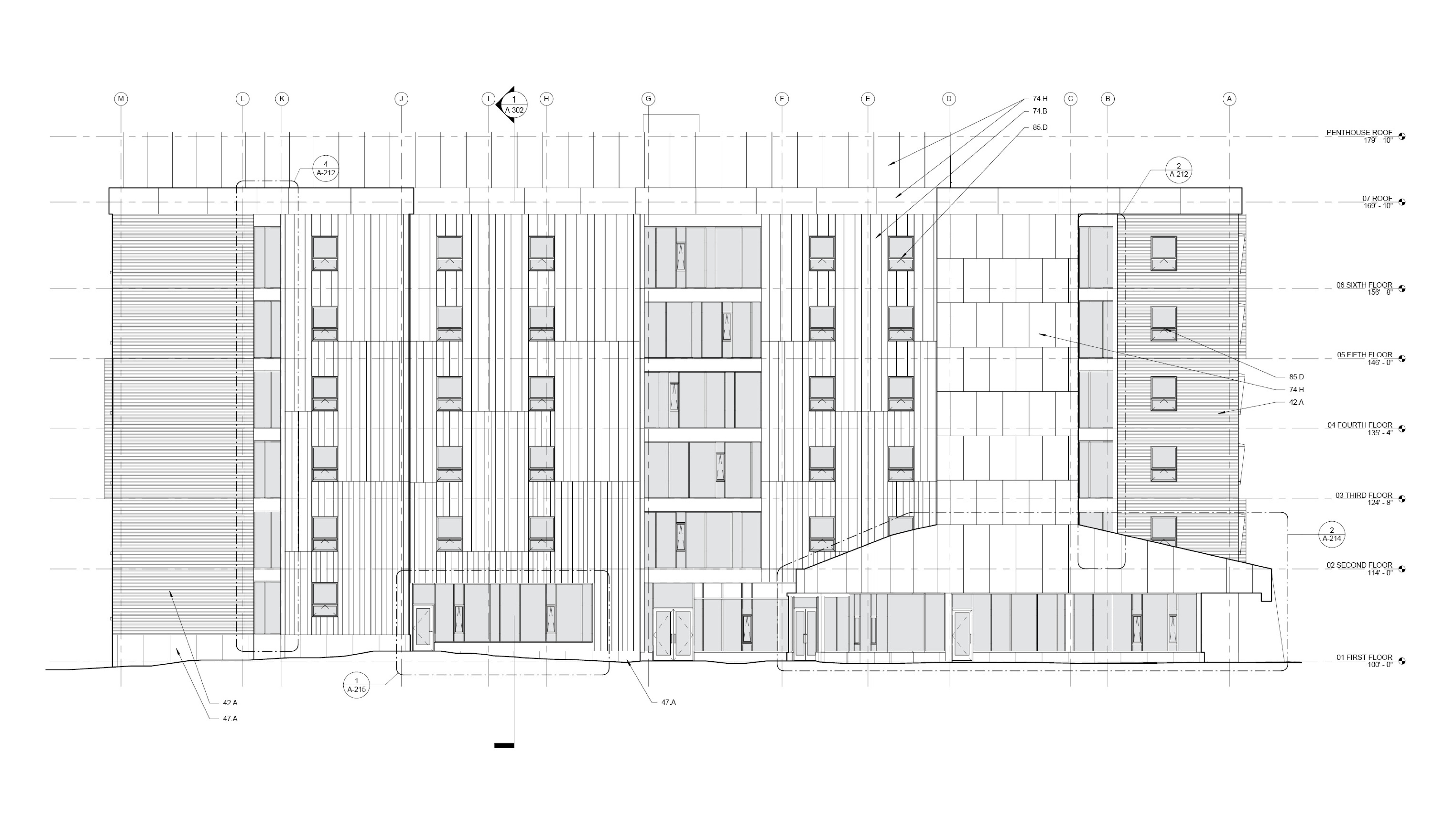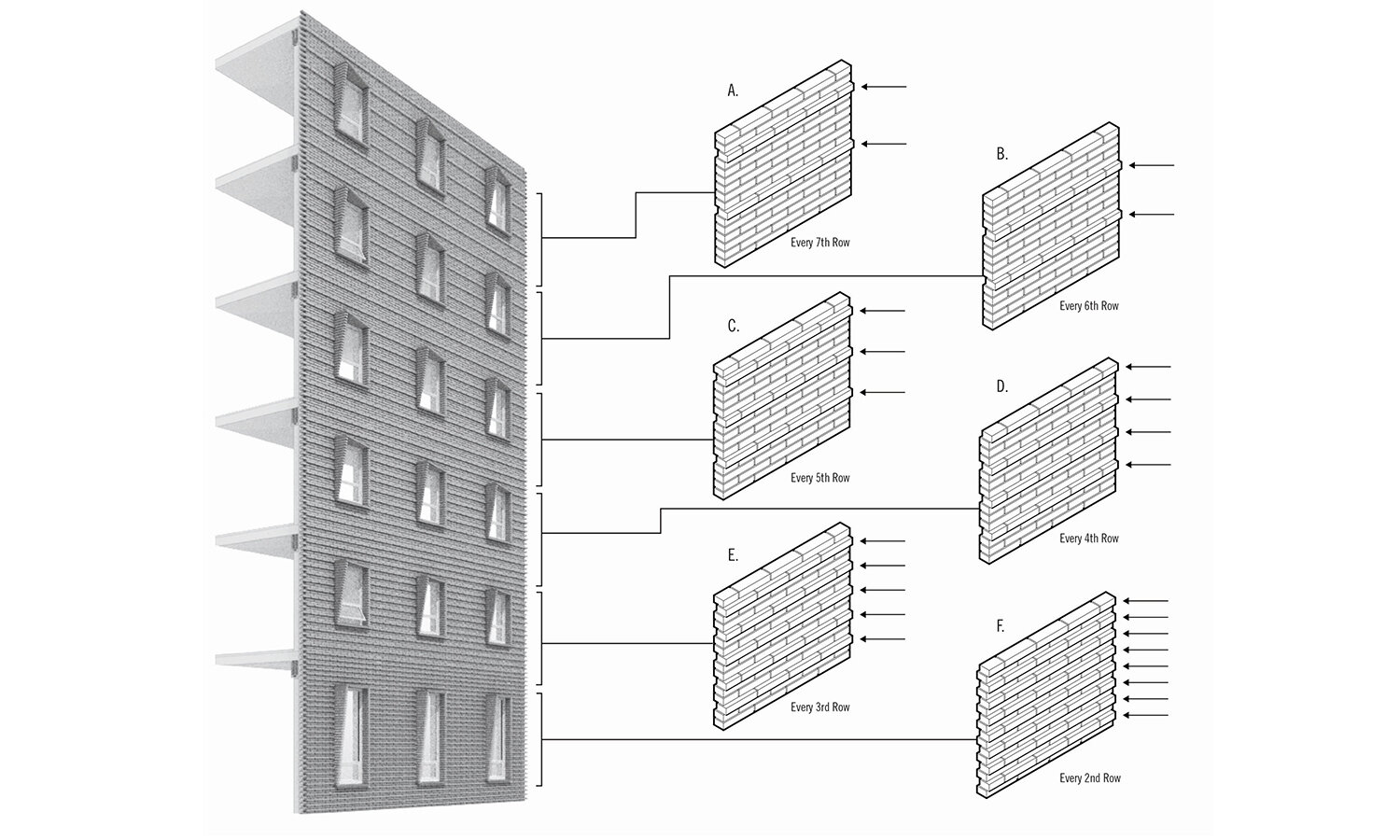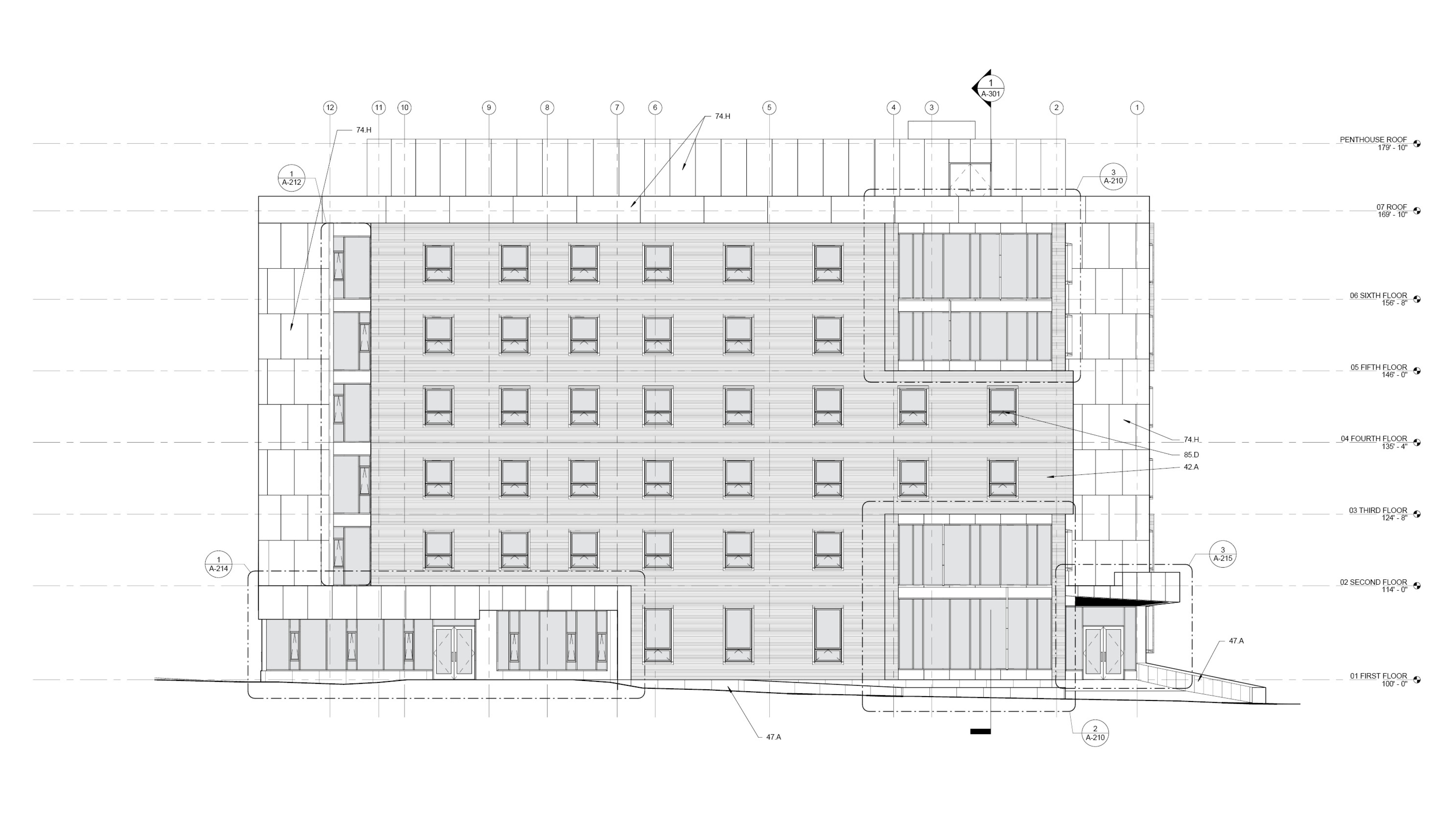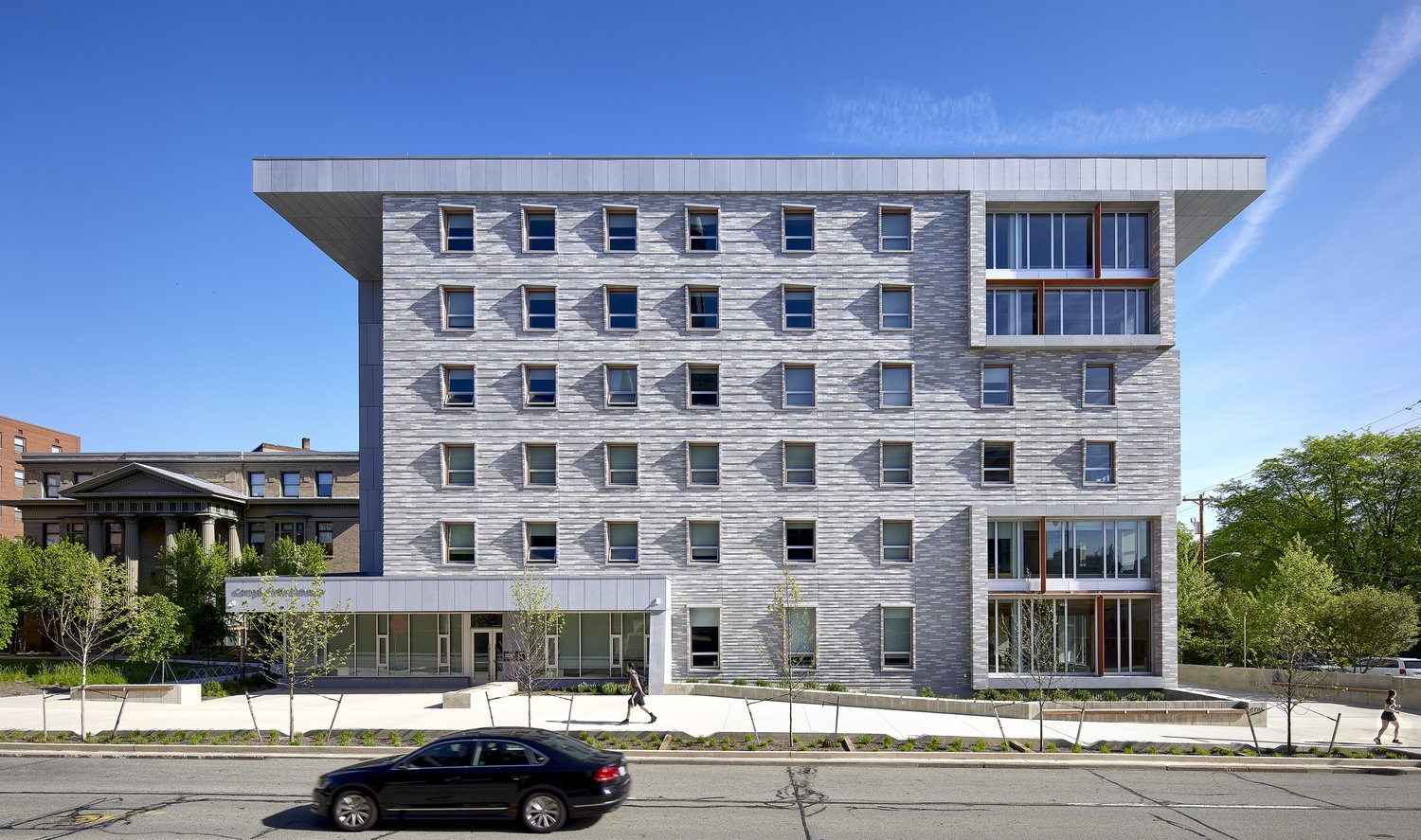Carnegie Mellon
University Residence Hall
2018-2019
LTL Architects
Location: Pittsburgh, PA
Size: 100,700 SF
Recognition:
2023 AIA Pittsburgh Certificate of Merit Award
LEED Gold
2022 Master Builders’ Association of Western PA Excellence in Craftsmanship
Located on the corner of Fifth Ave and Clyde Street to the north of Carnegie Mellon University’s Beaux-Arts style main campus, this project called for a program including a new 264 bed residence hall coupled with a collective academic support space dubbed the Neighborhood Commons. This prominent commercial site bridging the Squirrel Hill and Shadyside neighborhoods of Pittsburgh presented the challenge of relating to the historic campus while being friendly to its residential neighbors. The building is oriented east in an offset, C-shaped massing that opens to the west. At the corner of each wing are double-height communal spaces including lounges and kitchens. The ends of the north and south wings include discrete study spaces with full height windows offering ample natural light and views to the interior courtyard. Facade materials were considered based on the inward and outward nature of the building. External faces are clad in a blend of gray, high performance masonry blocks made from 100% recycled post-consumer glass. Fiber cement board and cast stone are used as trim around the circulation core, roof line, and points of entry. The internal courtyard uses a modular, standing seam zinc material with an advanced patina and high luster that helps improve the quality of reflected light. This landscaped courtyard defines an exterior social space for both the residents and the Neighborhood Commons.
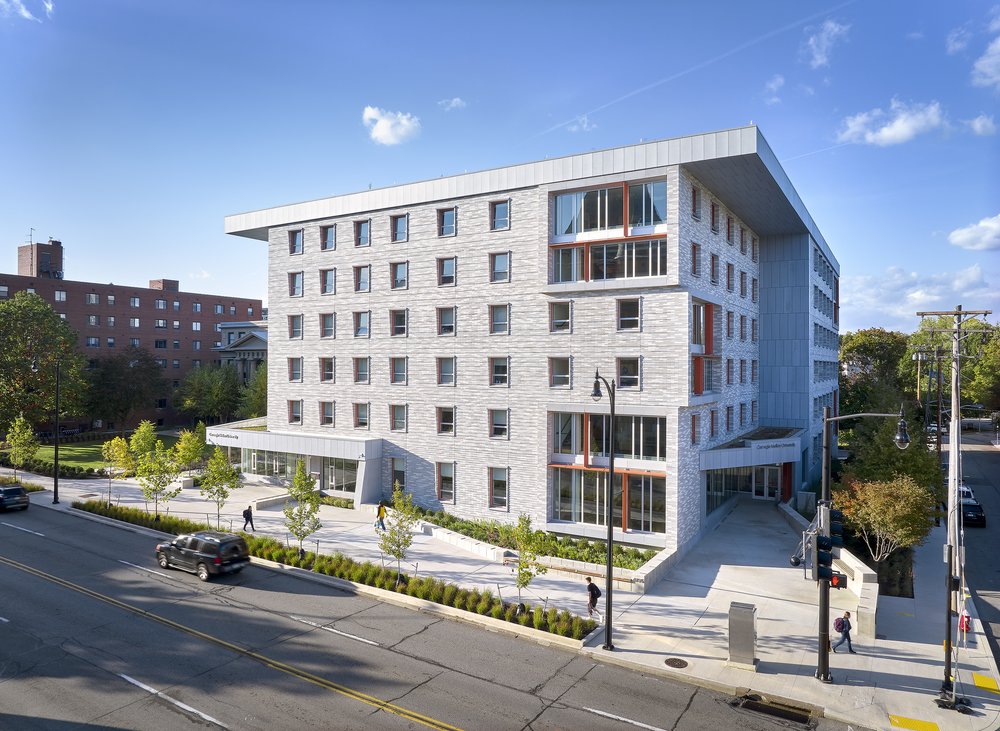
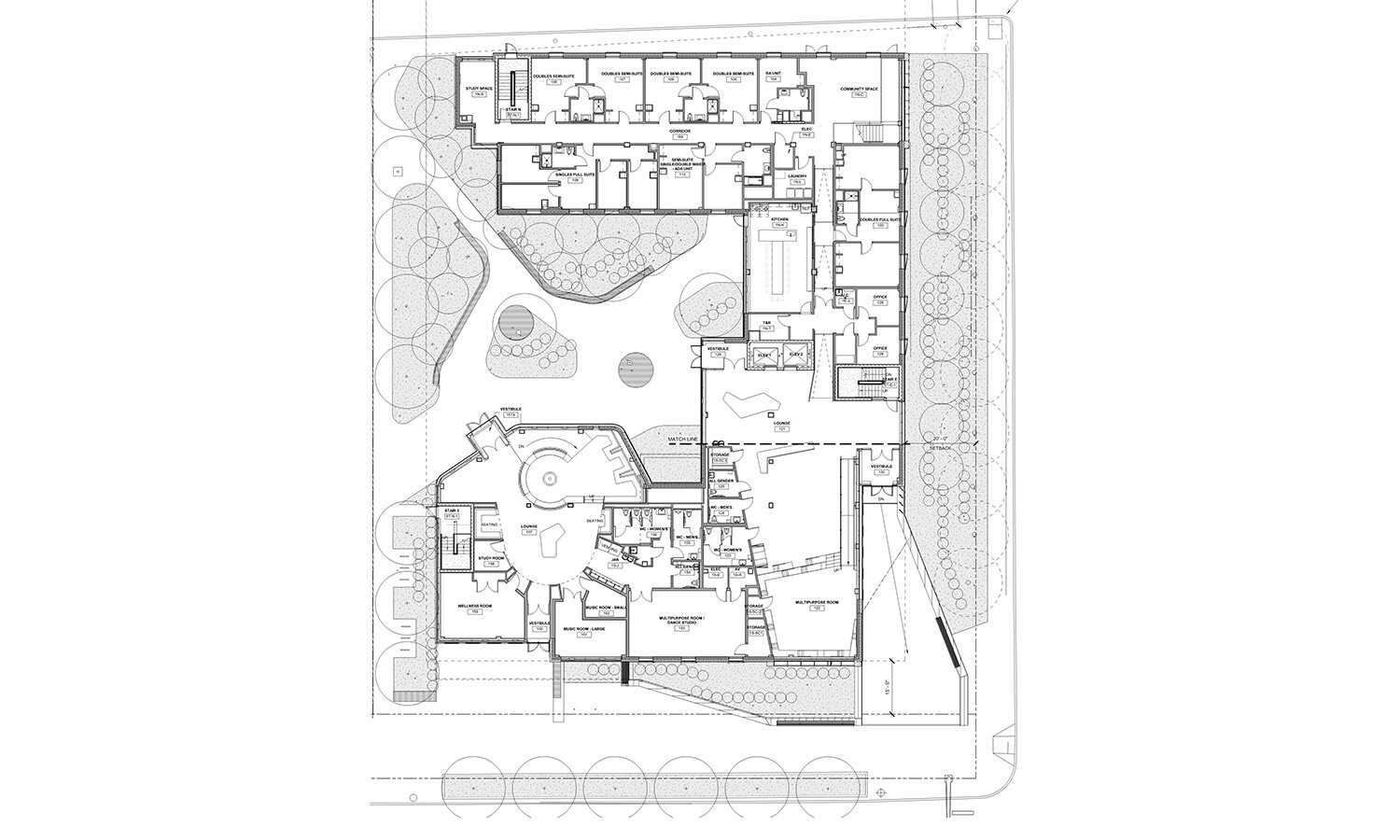
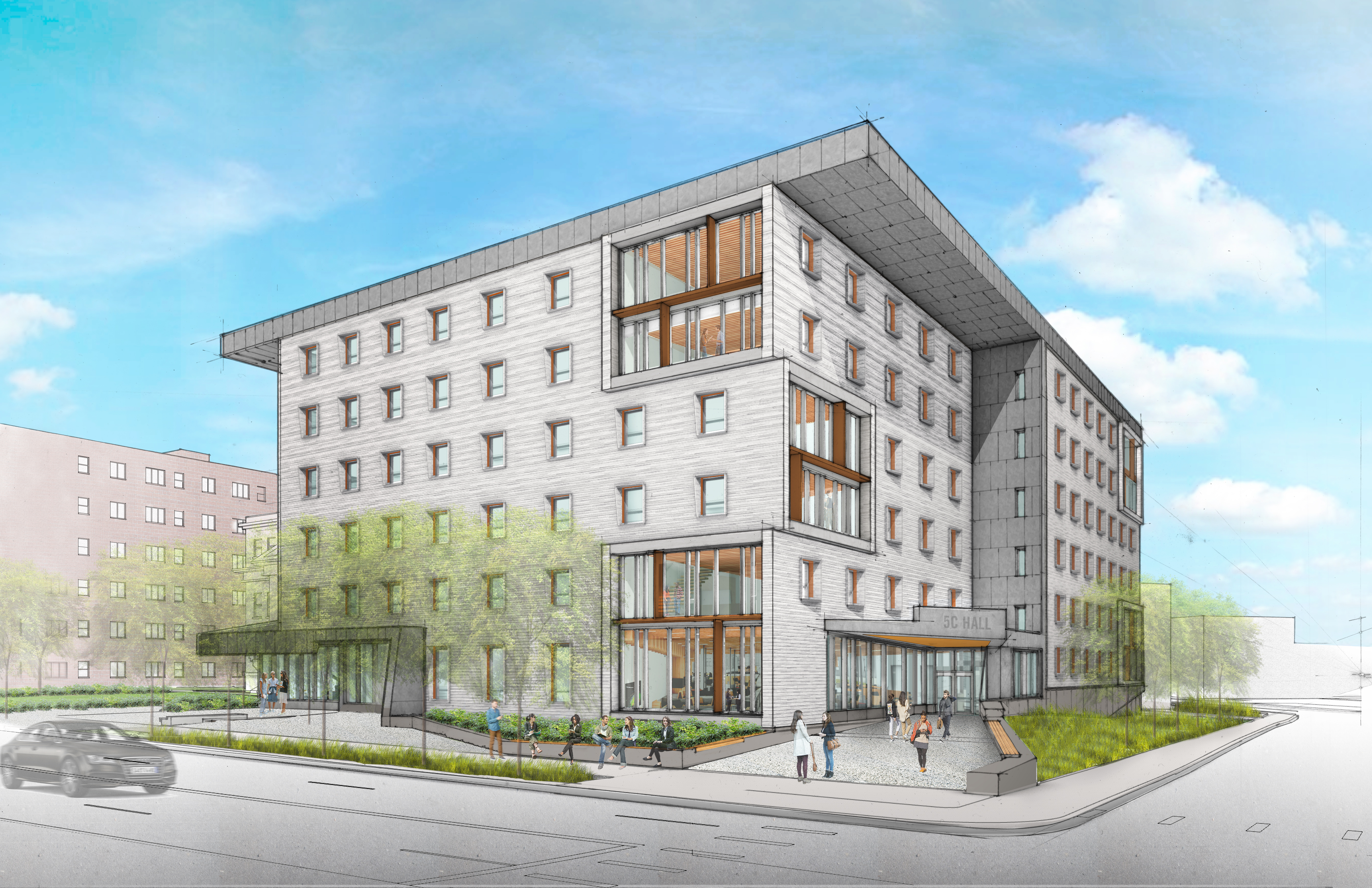
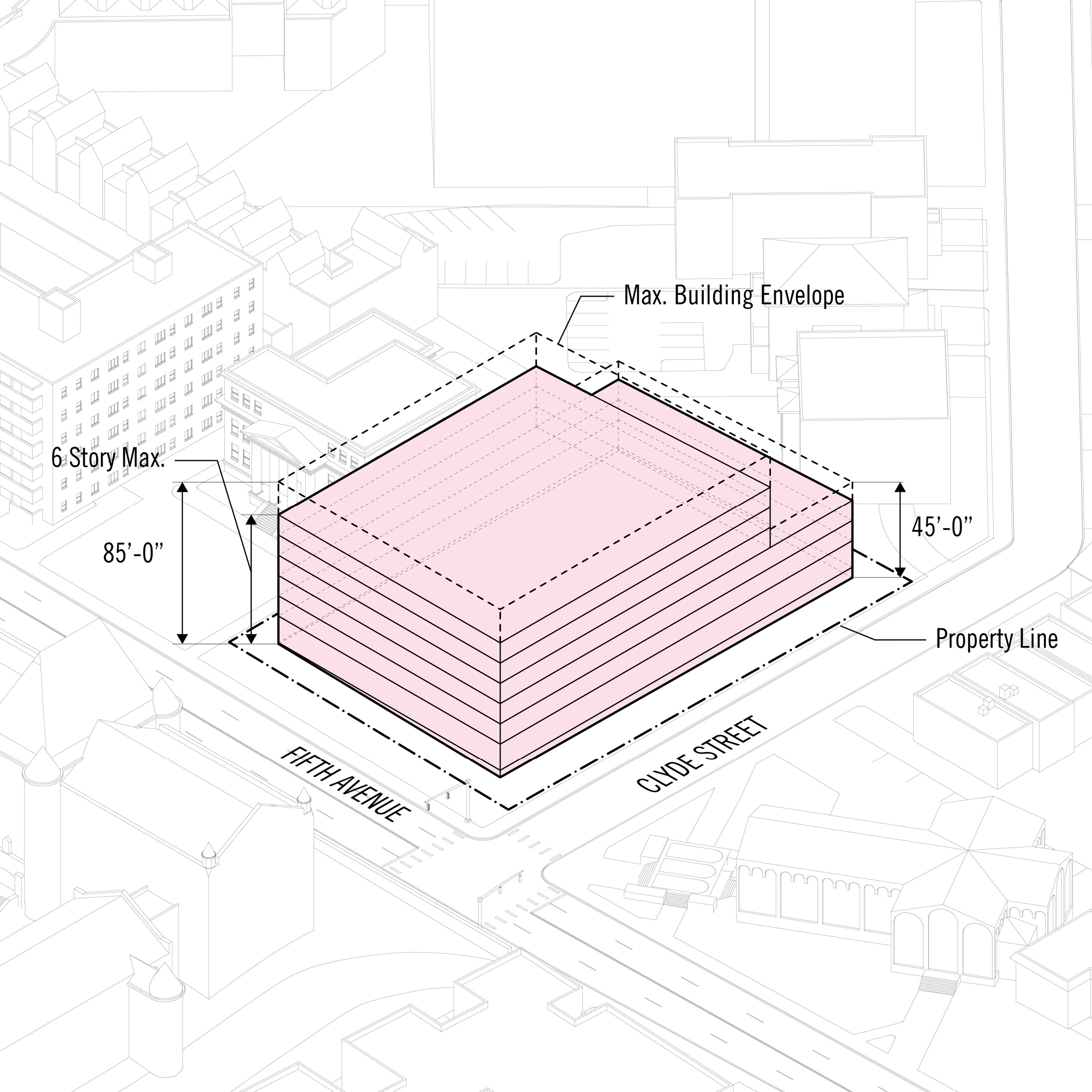
Complete Zoning Envelope
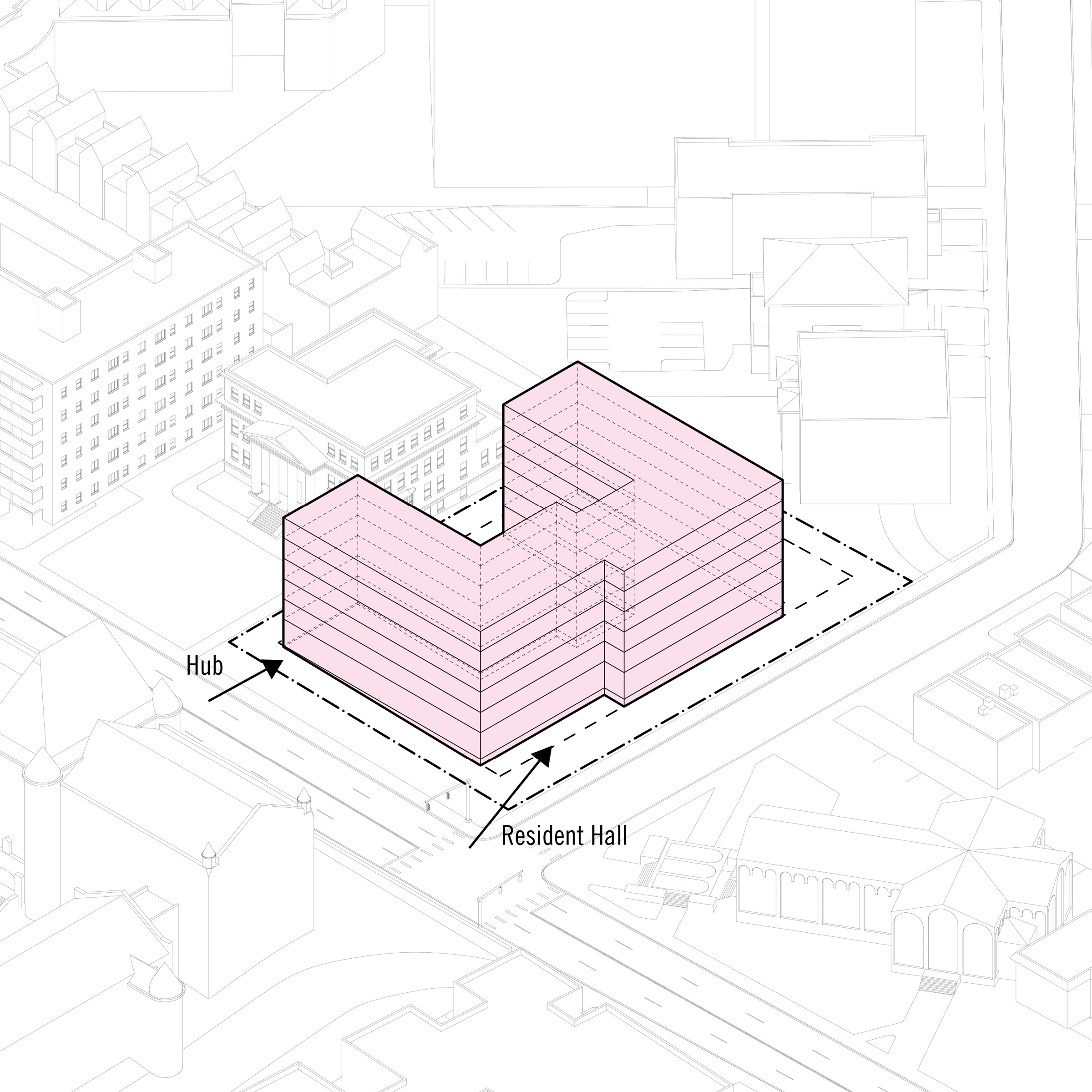
Offset Massing Scheme
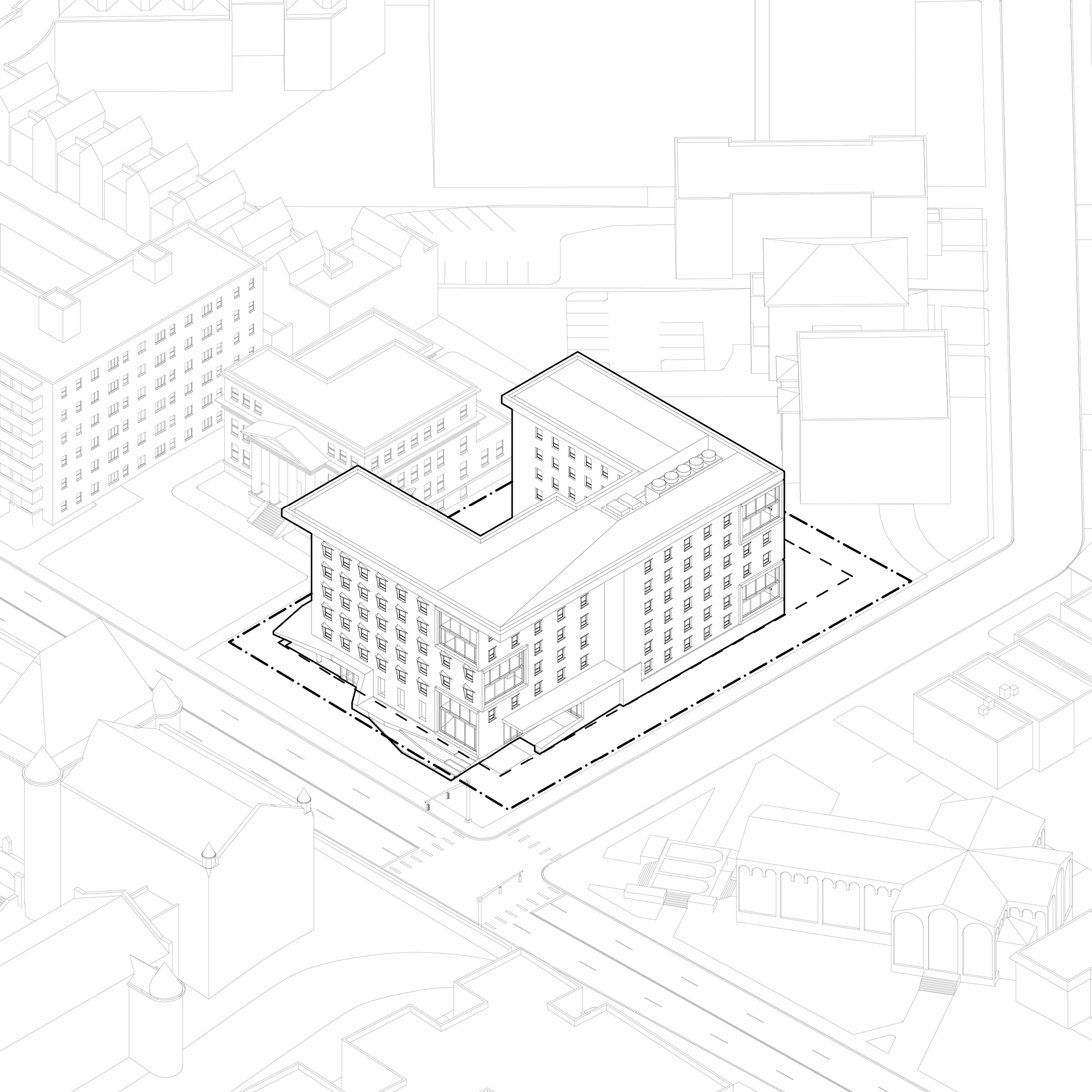
Building Facade & Roof
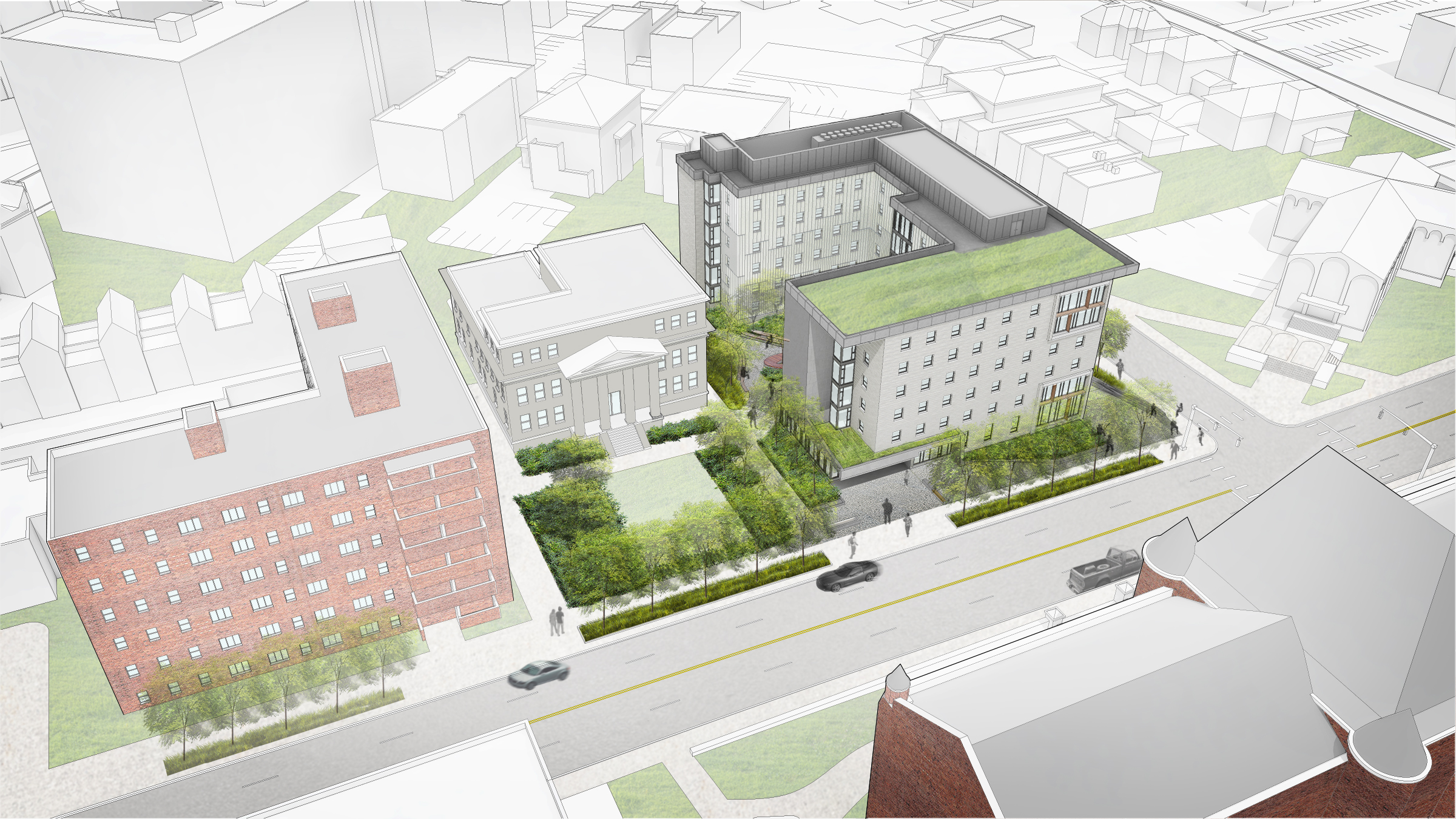
Building Systems Coordination
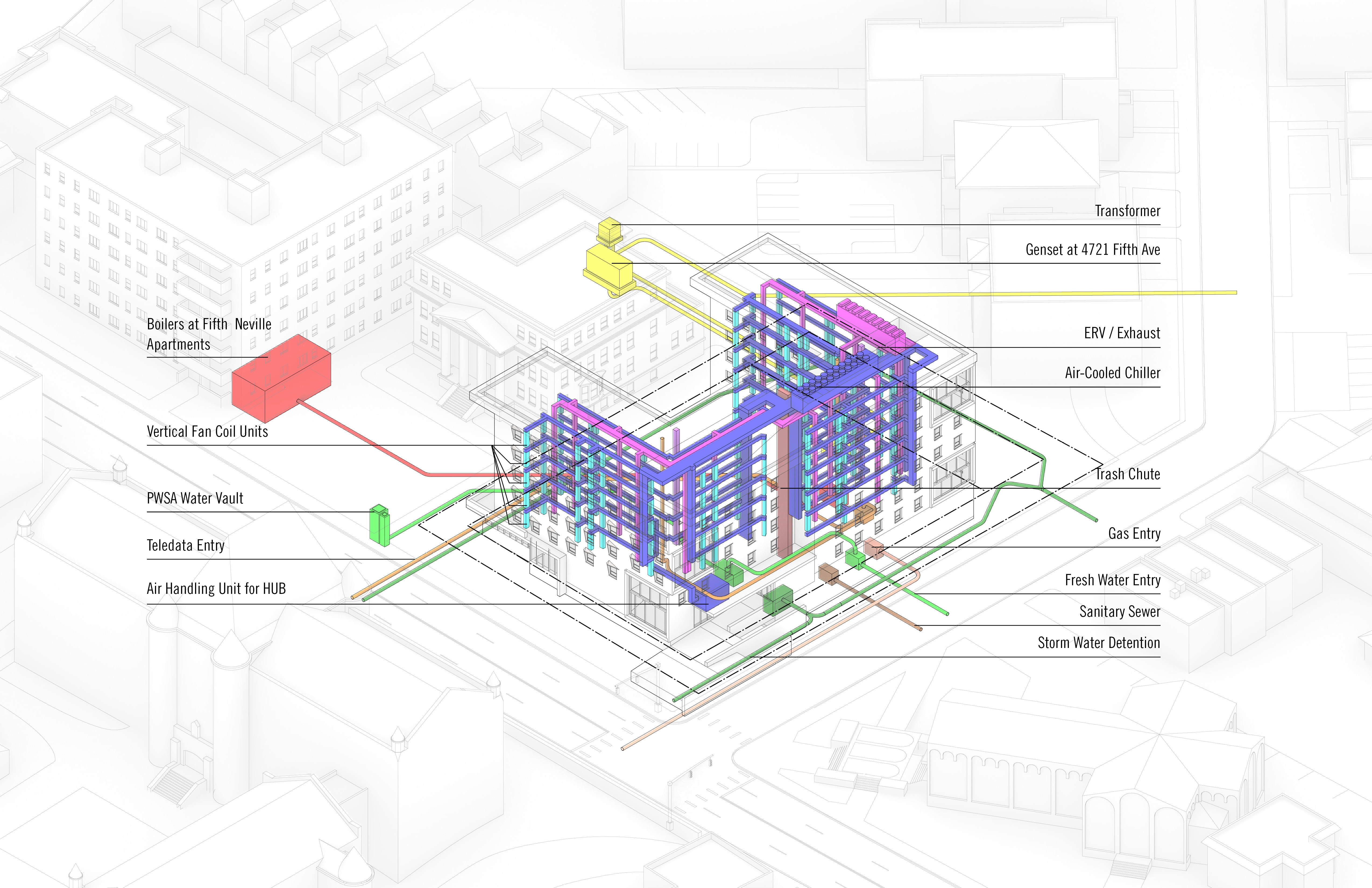
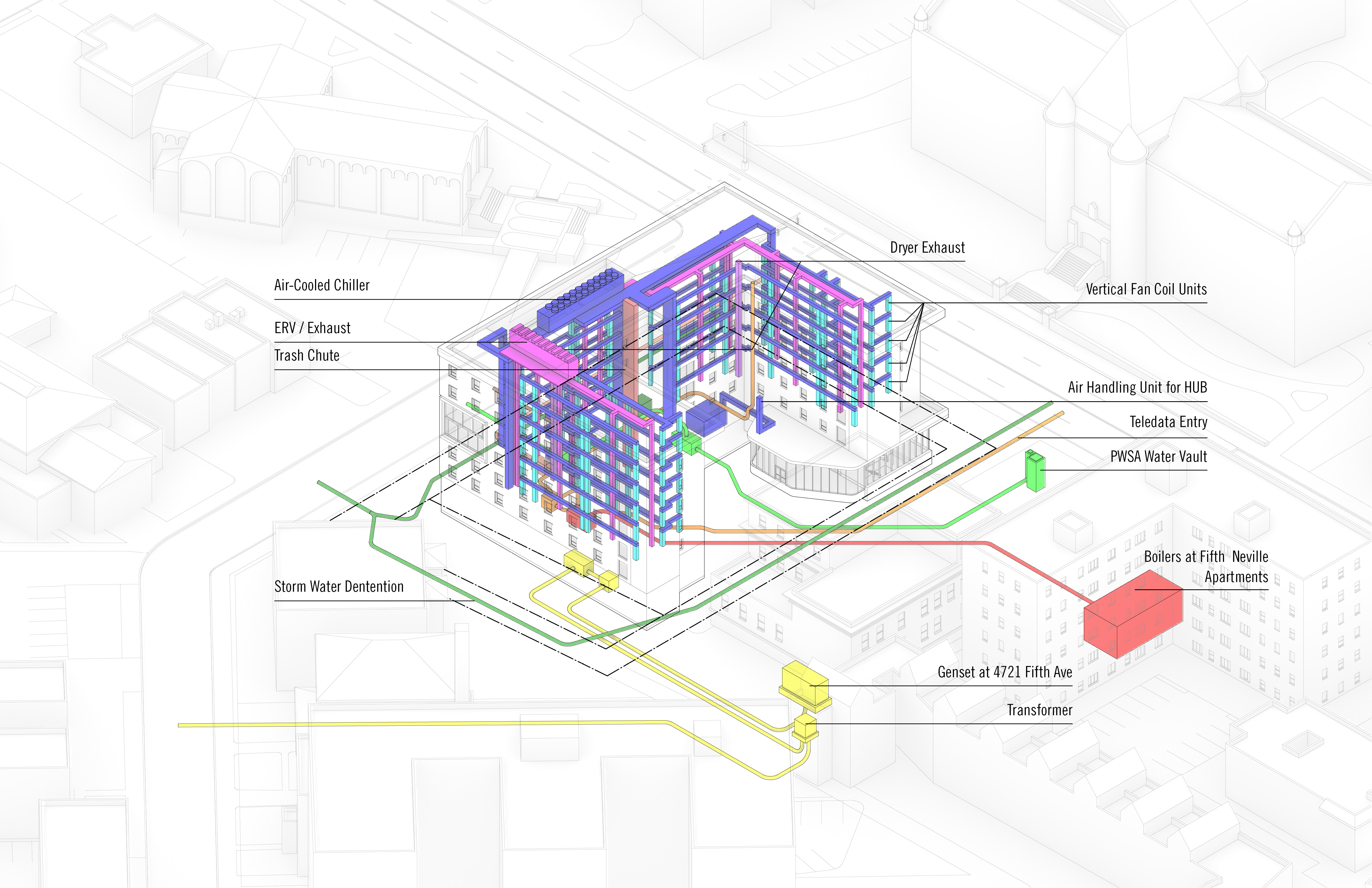
Site Section

Brick Coursing Study



