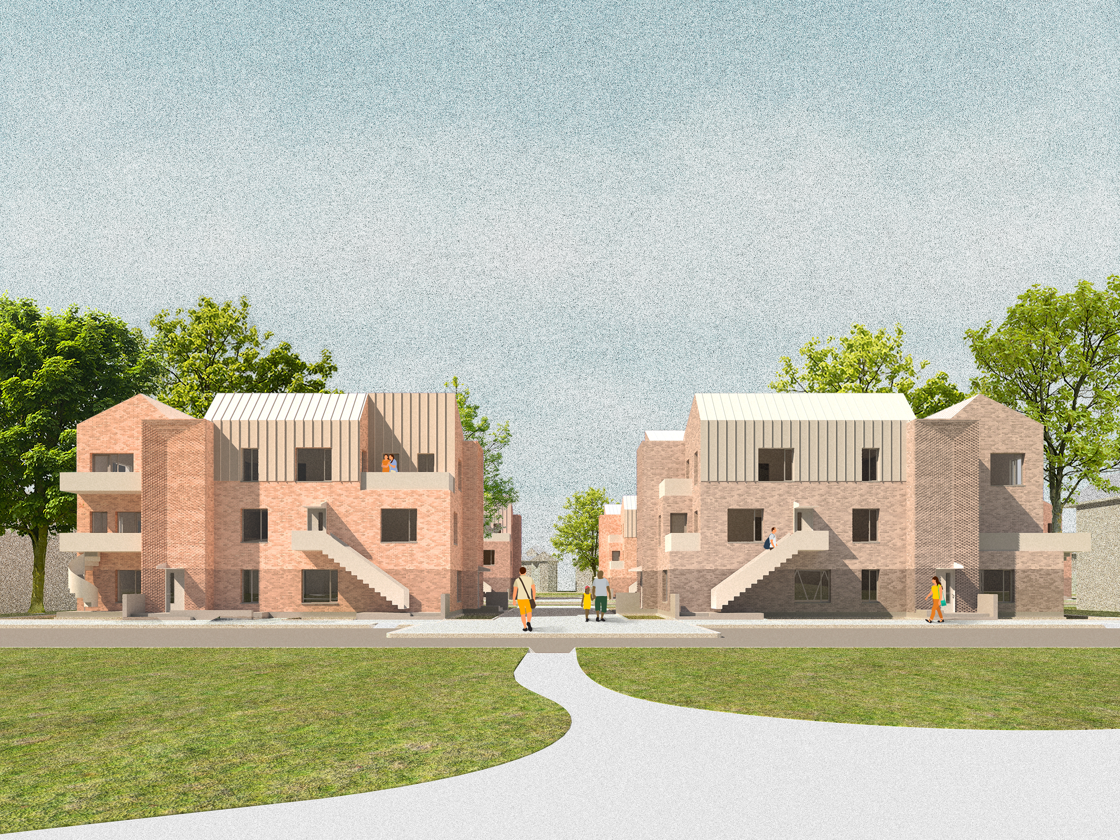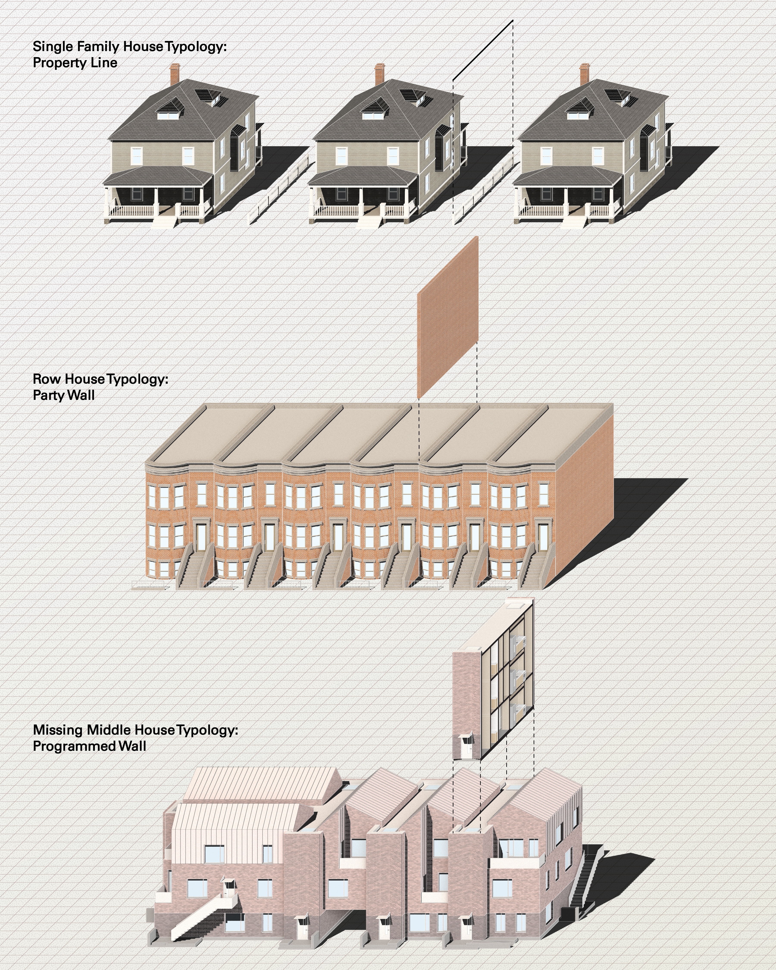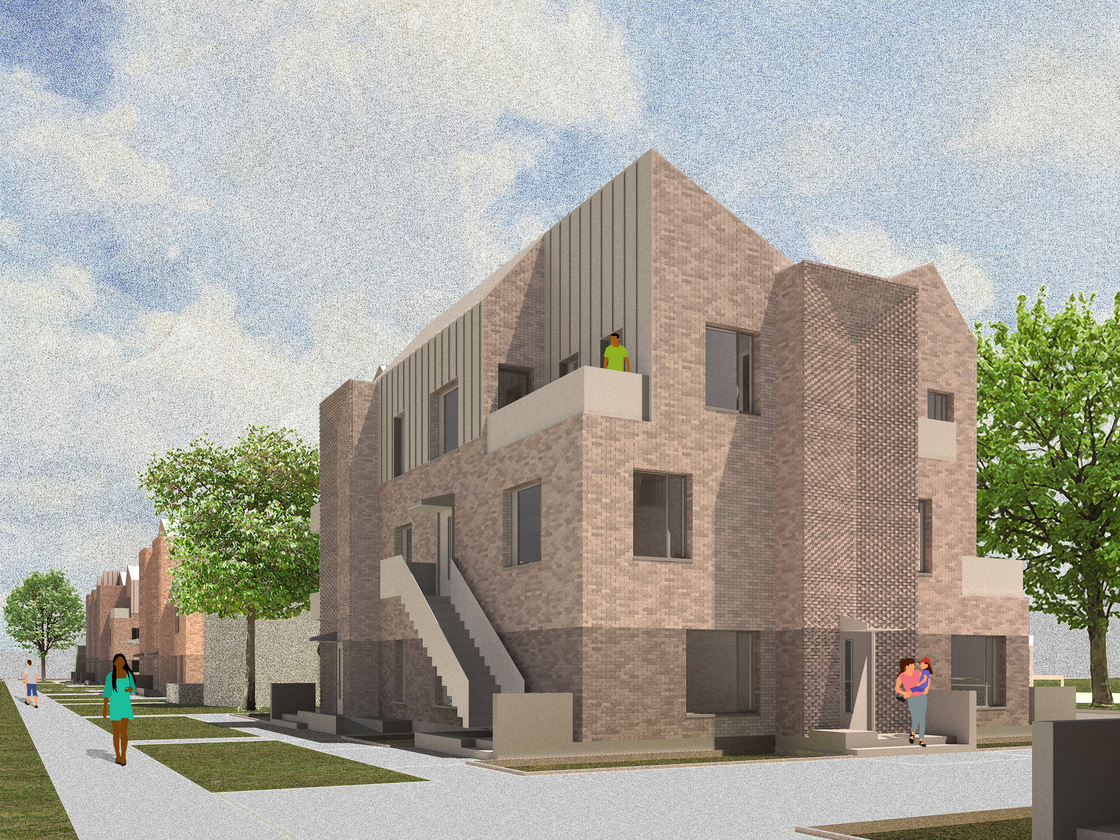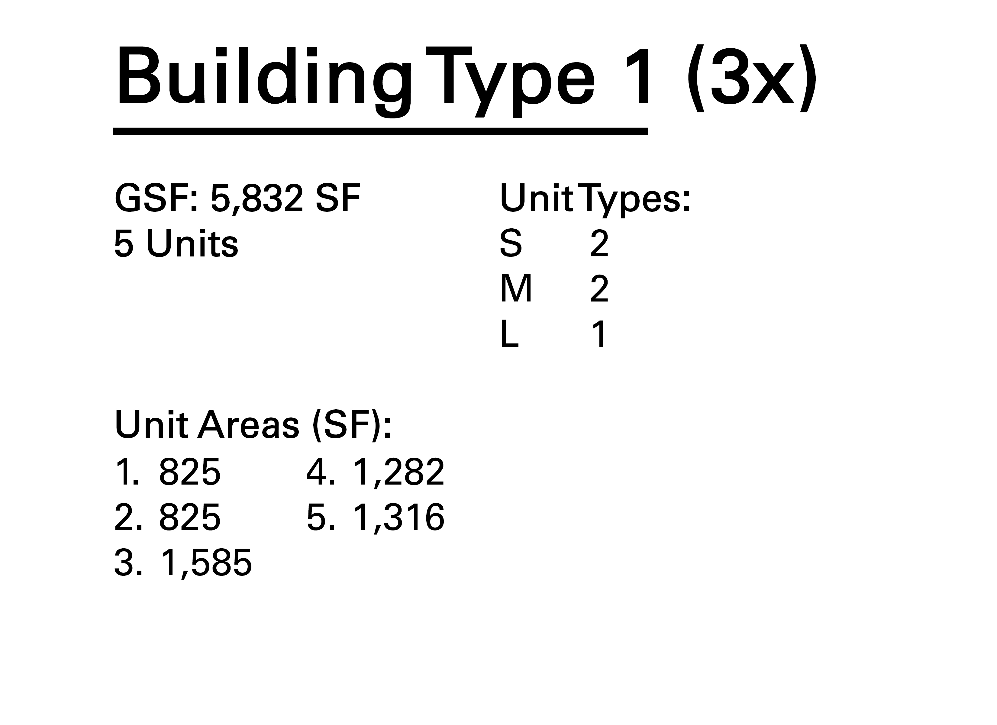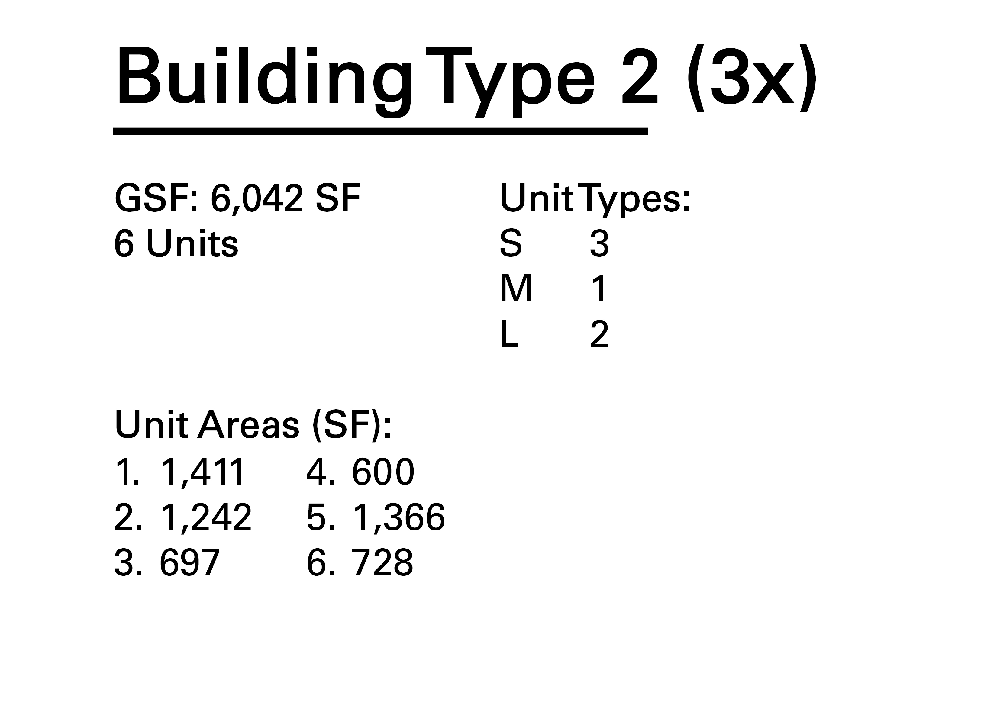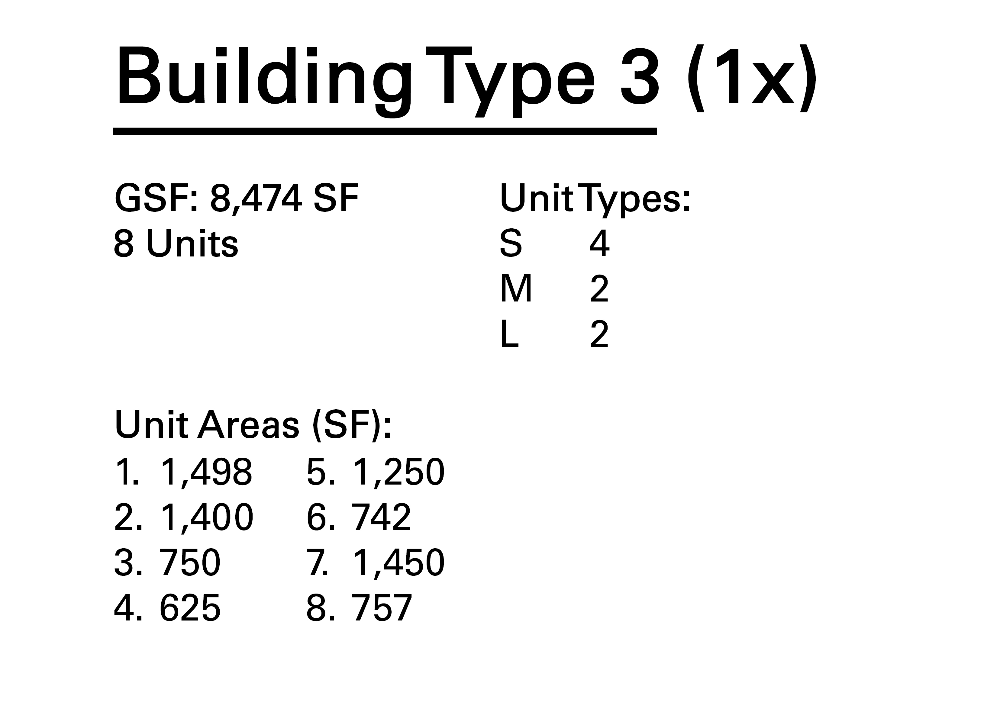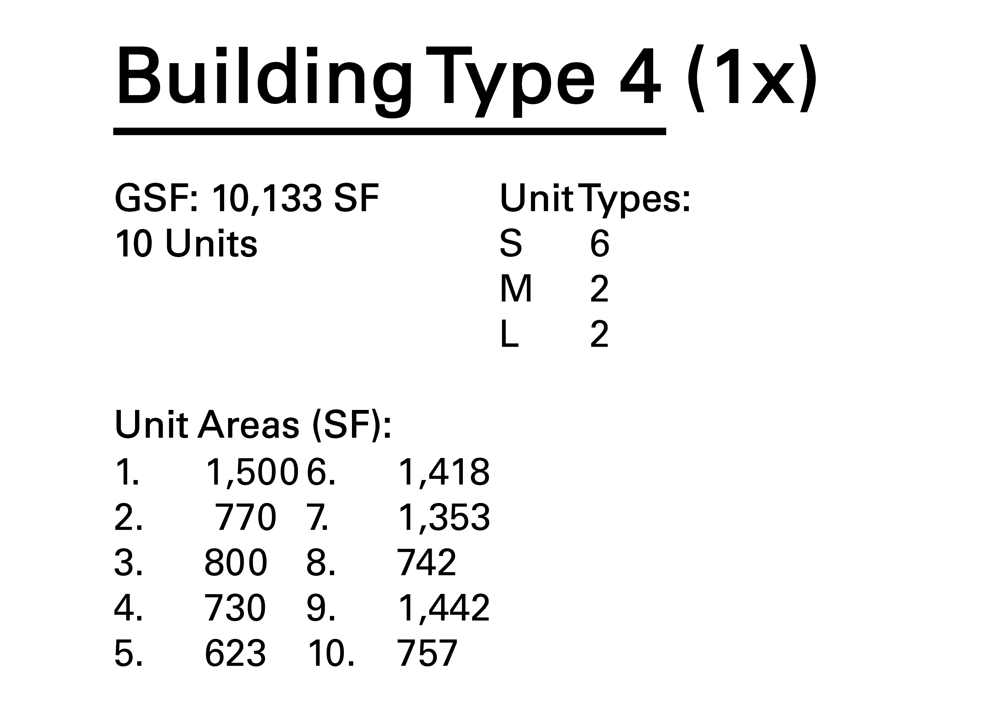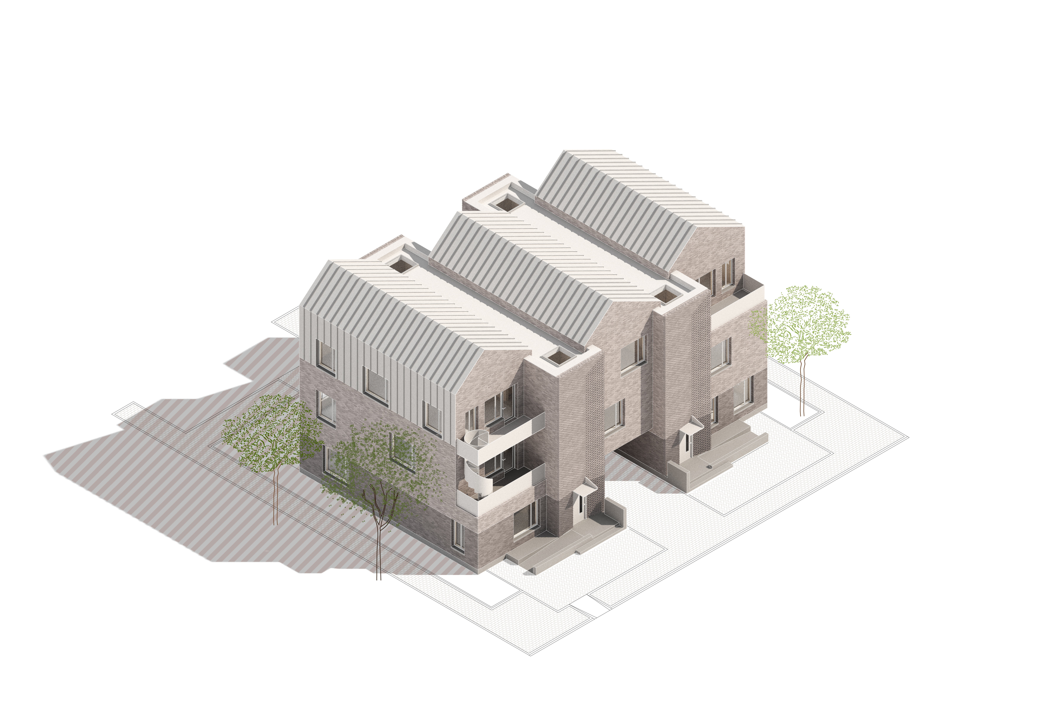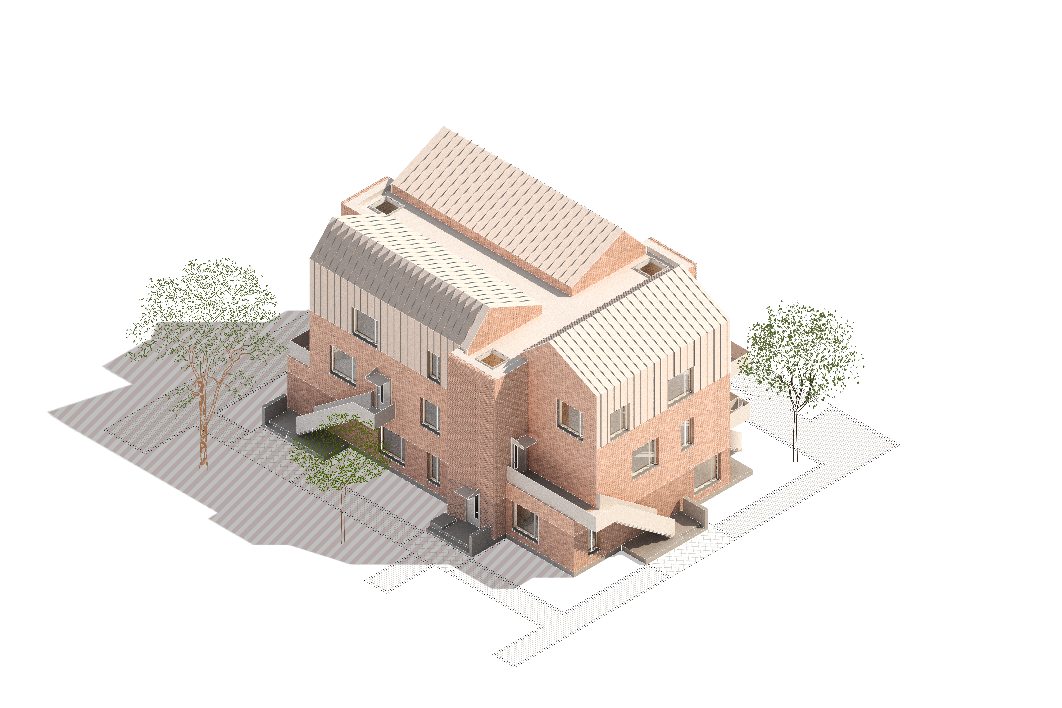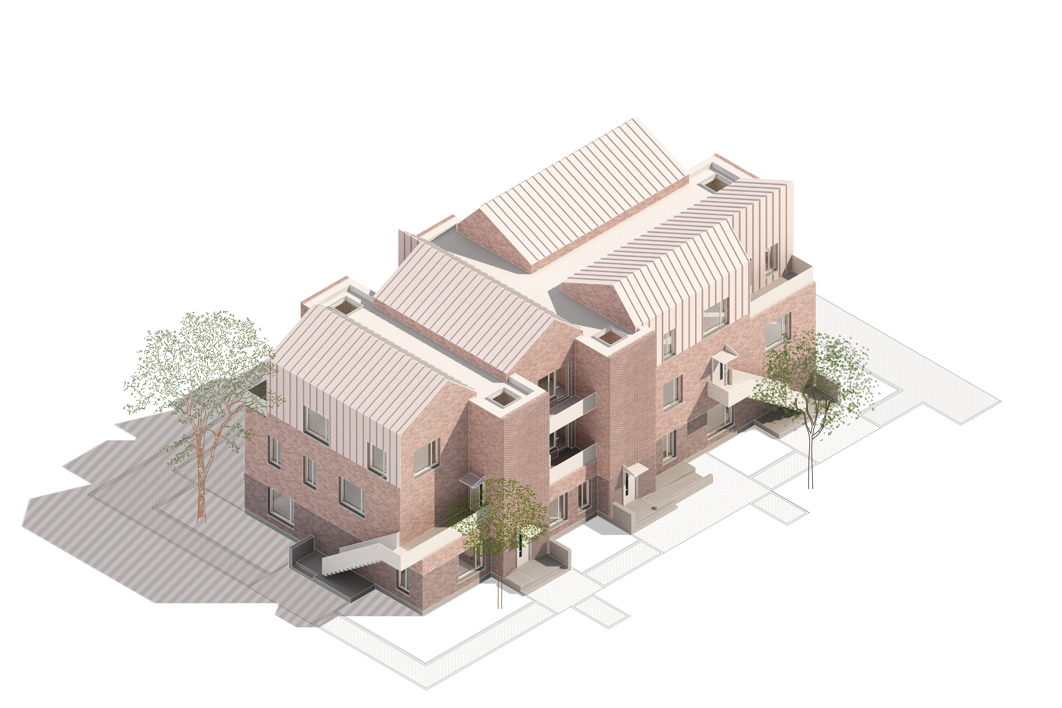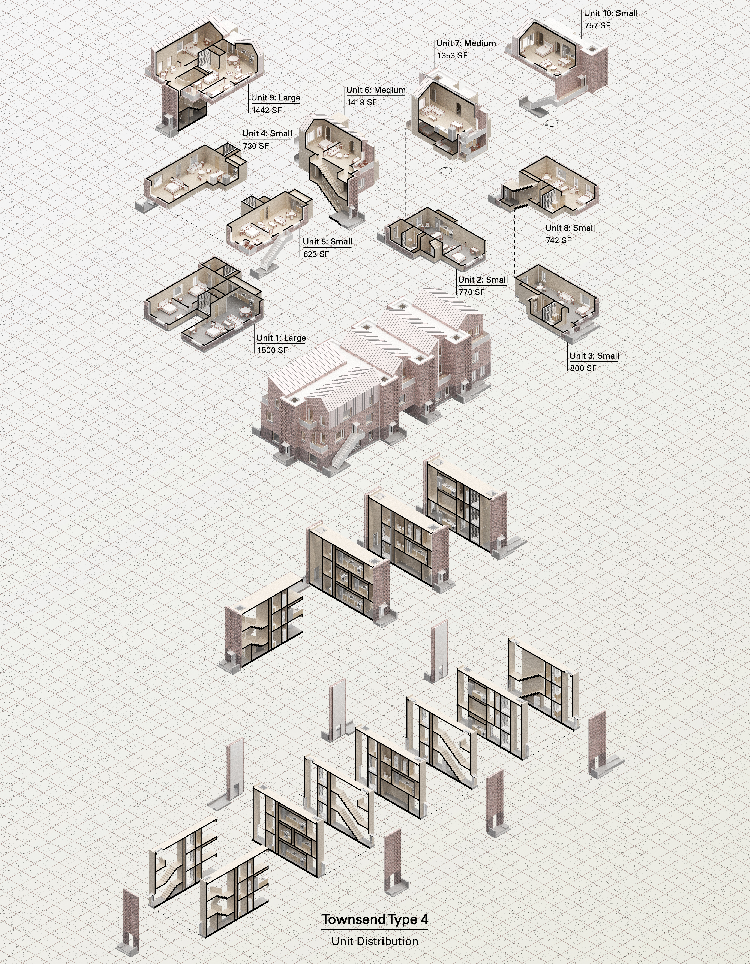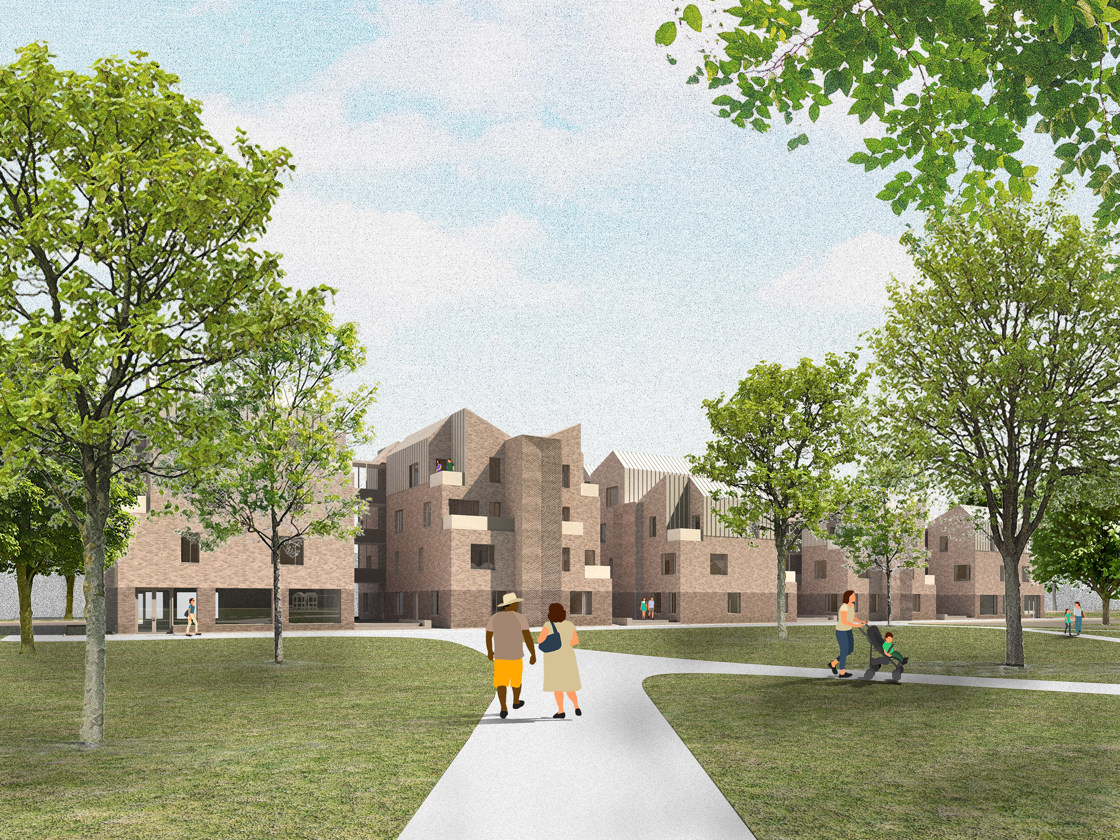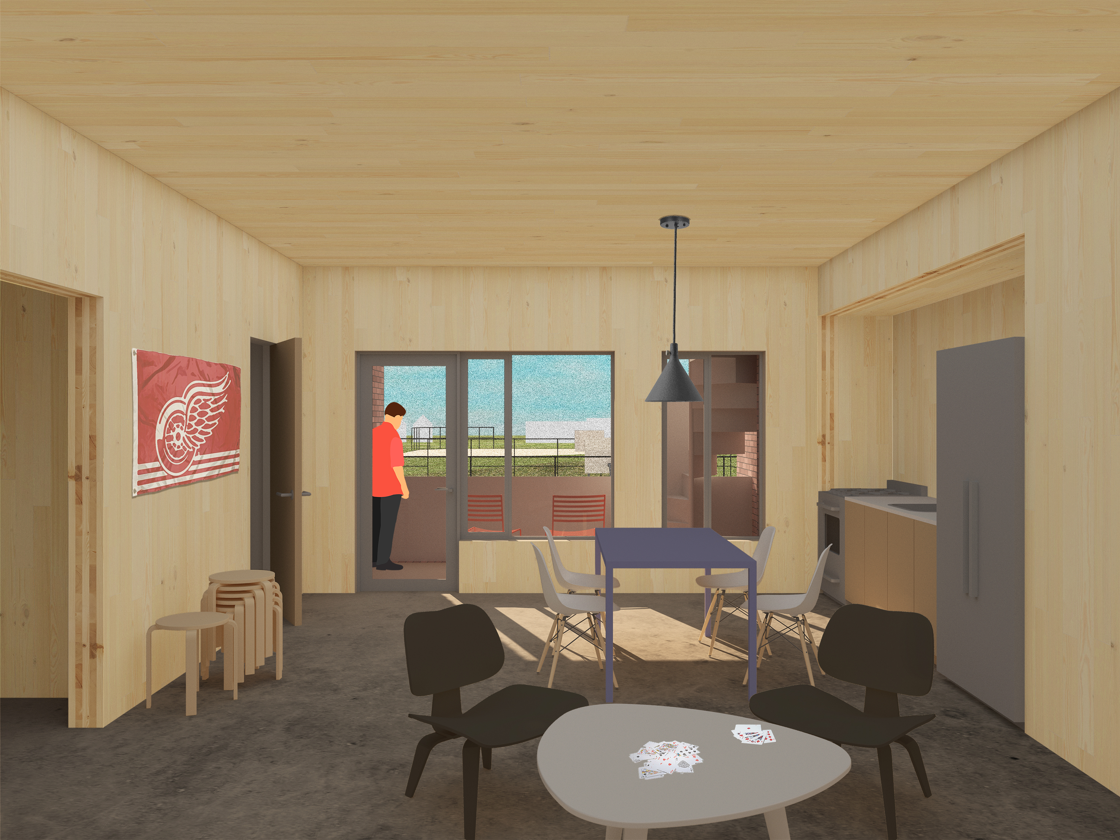In [Medias] Res
Fall 2020 // University of Michigan
Professors: Ellie Abrons & Meredith Miller
Collaboration: Victor Mardikian & Jamie Wiberg
Location: Detroit, Michigan
Recognition: Taubman College Student Show 2021
Detroit, like most American cities, relies on the single-family detached home as a primary typology for its residential neighborhoods, an interest spurred by the prosperity of mid-century industrialization. In Island View, located to the northeast of downtown, many of these lots, sit empty revealing the challenge of maintaining this type of low density housing. This project introduces the typology of the “missing middle” through an aggregation of duplex, triplex, and other multifamily living conditions. If detached homes share only a property line and row houses a party wall, then we suggest a third option in which walls between adjacent dwelling units become highly optimized and activated to program the most necessary and prescribed elements of housing: circulation, kitchens, bathrooms, and mechanical systems. These thickened walls, constructed of 5-ply CLT panels, provide each unit with its own independent kitchen, bathroom, laundry, and ground floor entrance with the addition of an outdoor stoop.
The result of this unit arrangement are four building types based on a pattern of programmed and unprogrammed space, where the areas of occupation are mostly void space and the areas between them are a dense poche of services and systems. Unit plans are based on three sizes that can be adapted by users to match different bedroom and living arrangements.
Each of the four building types borrows from the style and scale of existing homes in the neighborhood. Their gabled roofs, balconies, and brickwork evoke a residential appeal while allowing the facade to be playful in its wrapping of metal roof panels and change of brick color at the base. Such an appearance along with consideration of Island View’s zoning requirements allows for a seamless integration of this new housing density into the neighborhood. It also reveal how the project manages the relationship between attainability and individuality by using repetitive elements to make unique living conditions.
