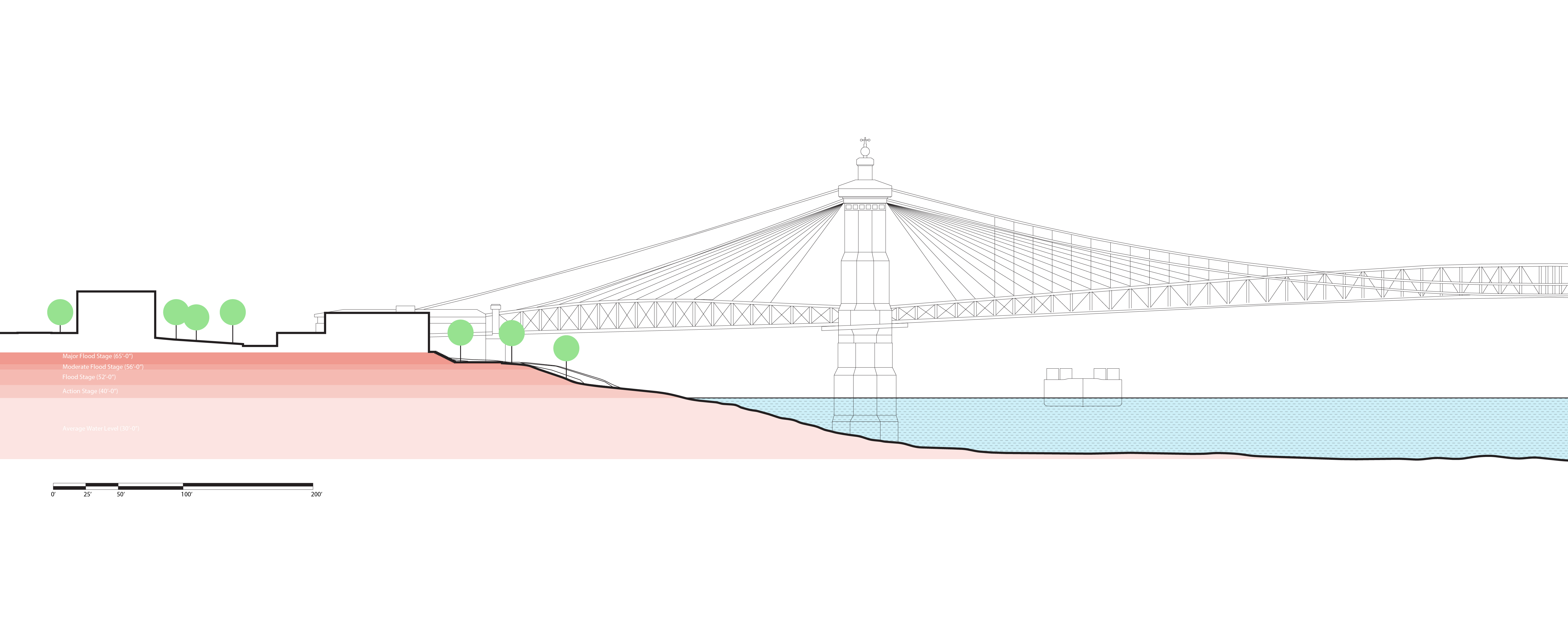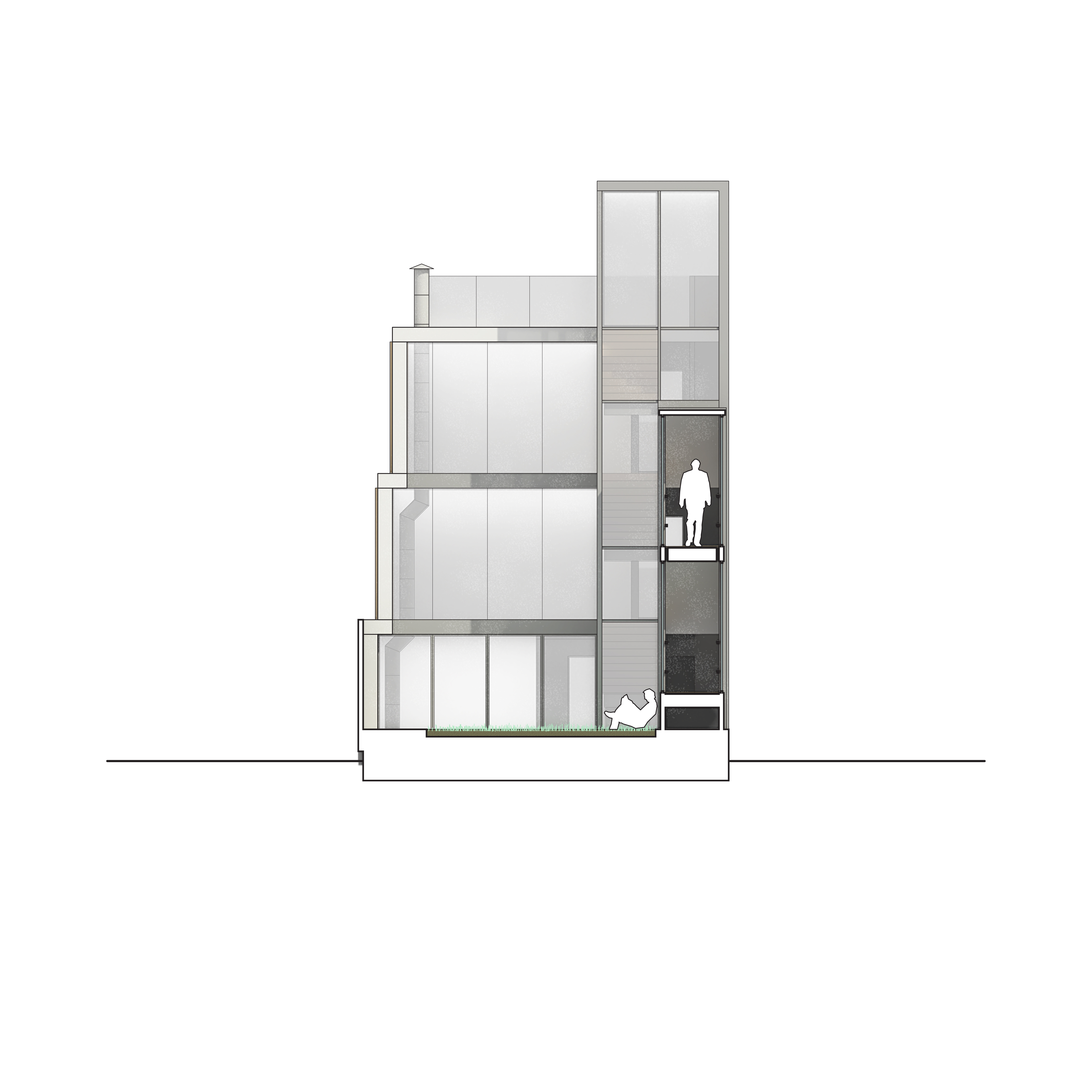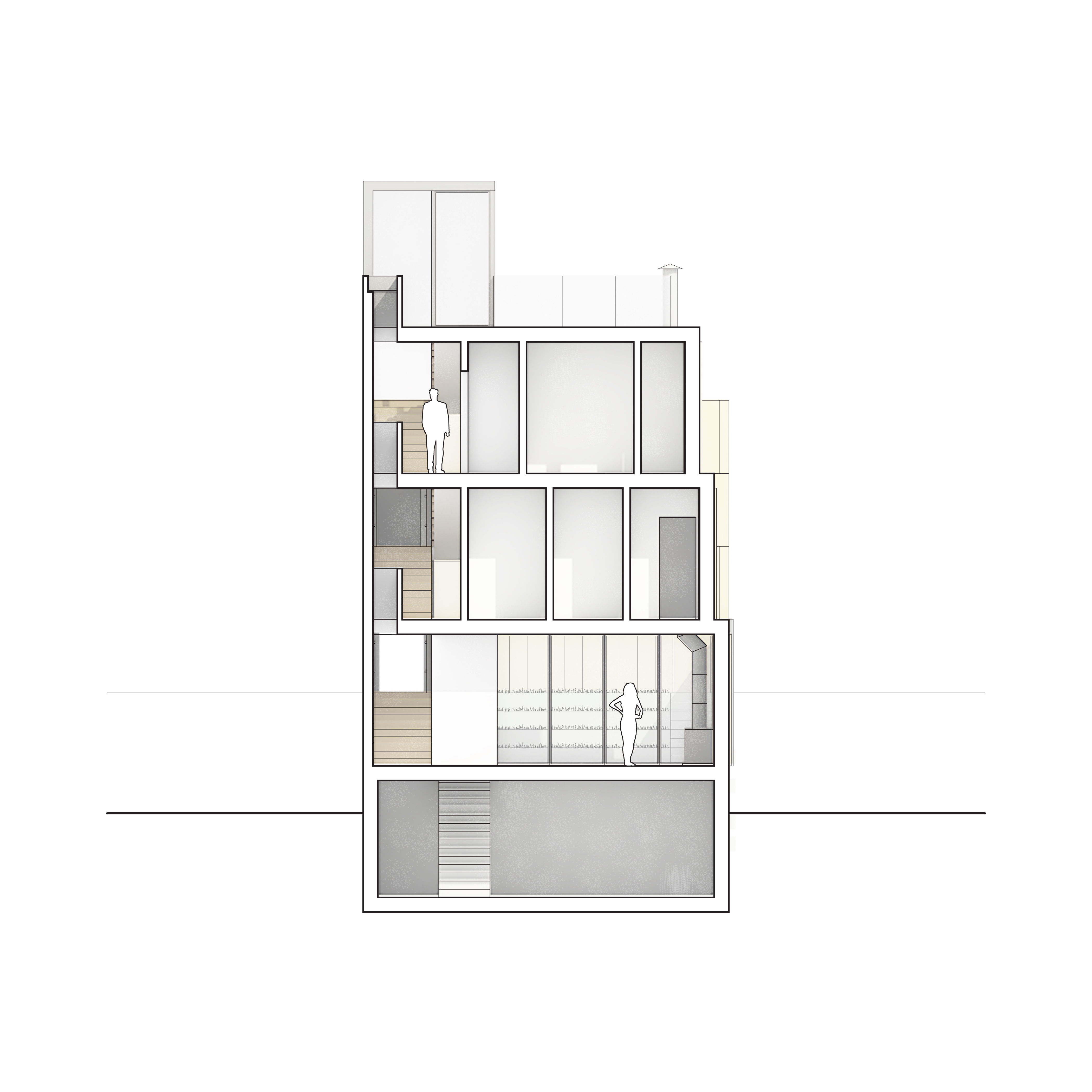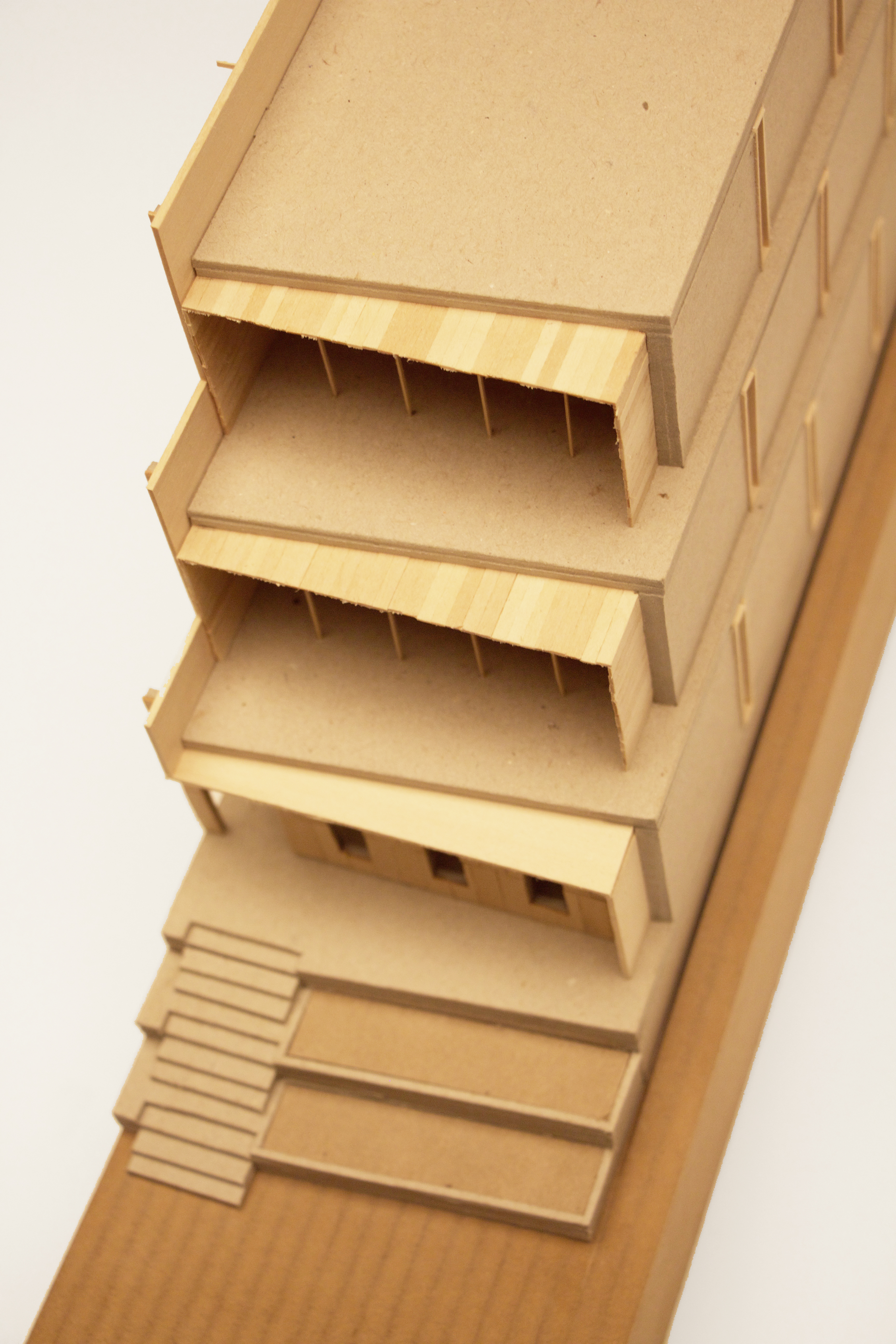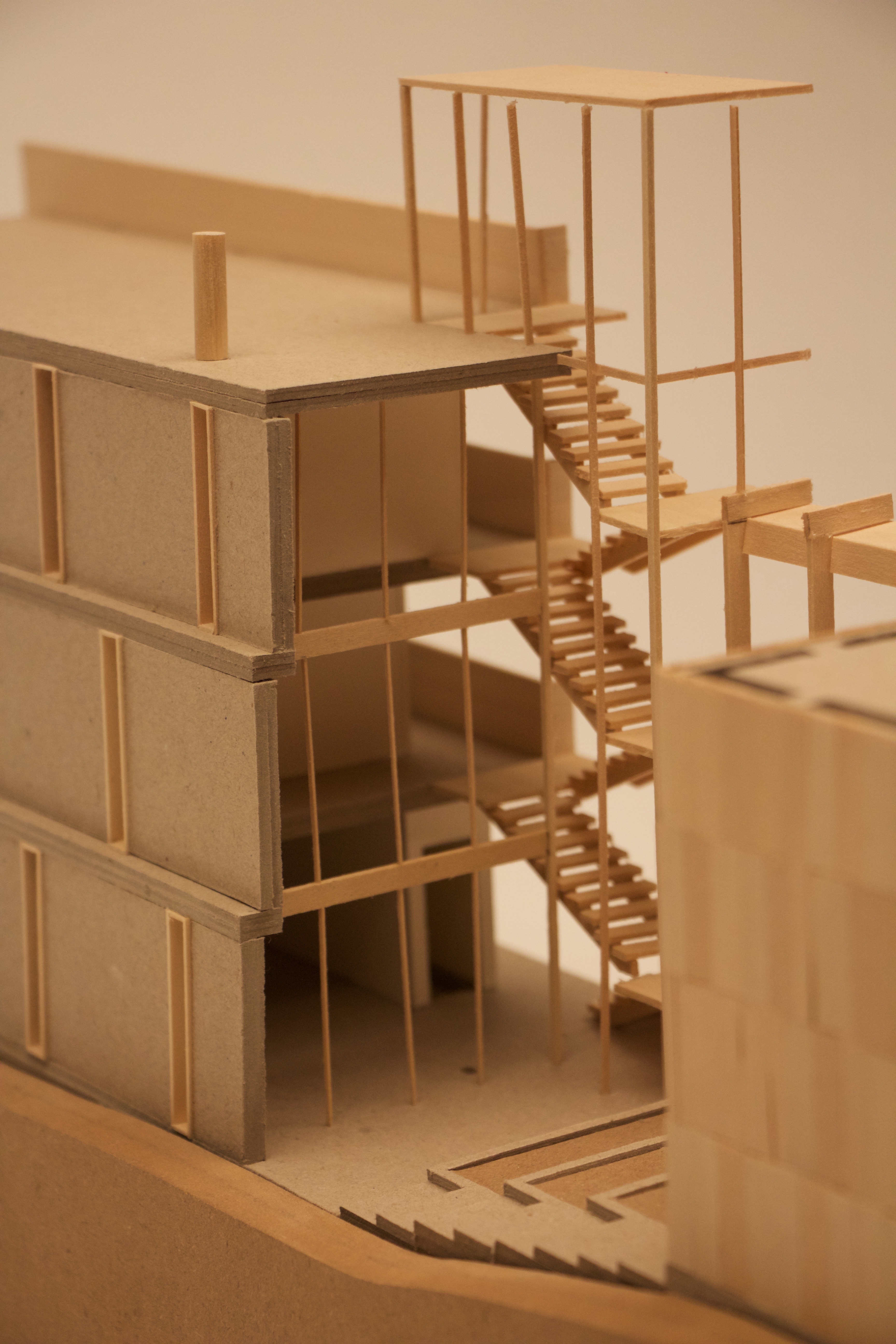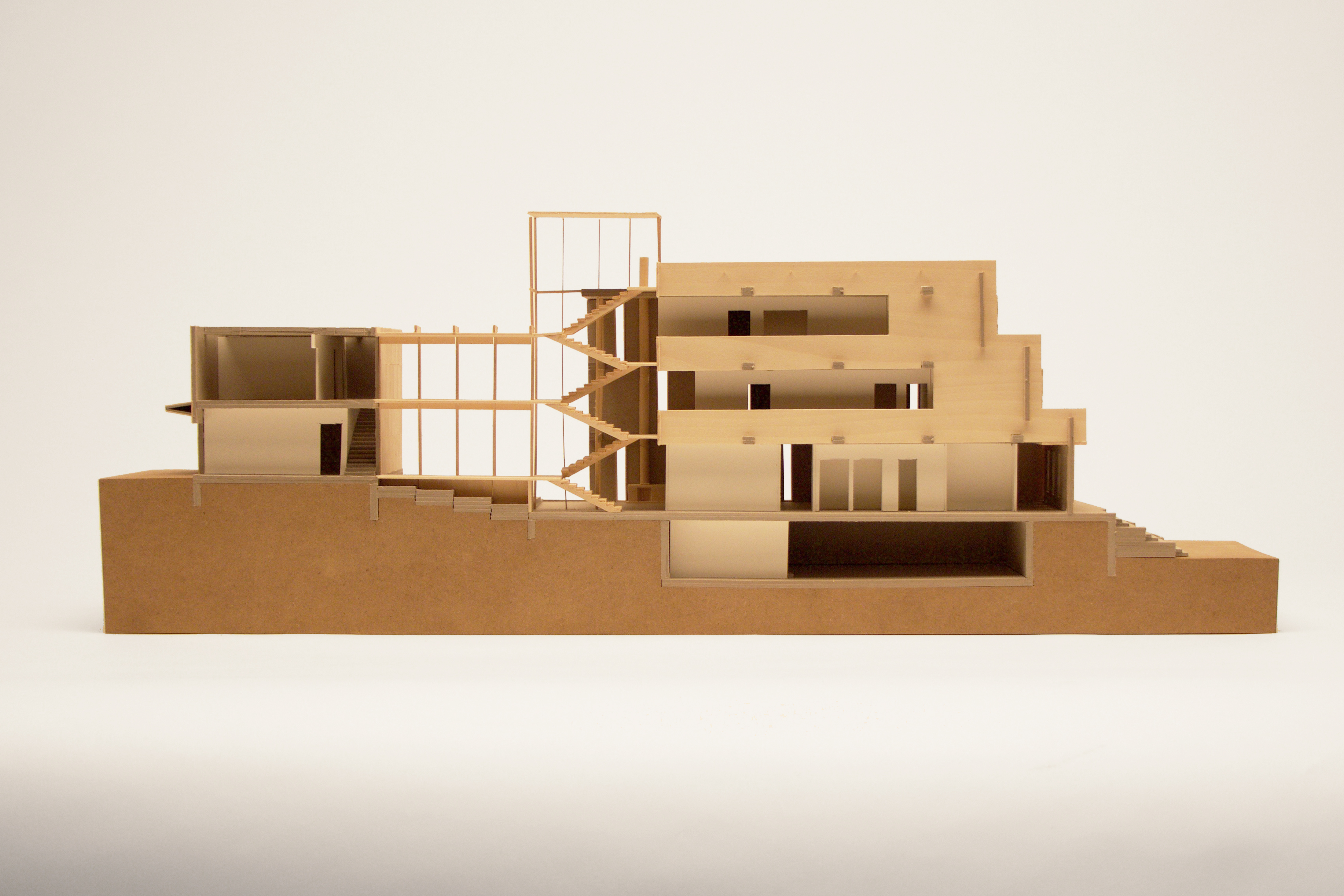Riverside Row House
Spring 2017 // University of Cincinnati
Professor: Whitney Hamaker
Location: Covington, KY
The property at 219 Riverside Drive in Covington, KY is a 135’ by 25’ lot that overlooks the Ohio River and downtown Cincinnati. Lying in the shadow of the nearby Roebling Suspension Bridge, the quaint neighborhood feels linked to a time much earlier in Cincinnati’s history. Immediately to the east is another row house and to the west is an alley separating the site from a 6-story multifamily apartment complex. While the lot is generous for a modest, single-family row house, it’s position in the Ohio River flood plane poses a slight challenge.
The client is a musician and his family, and the program calls for a 3-bedroom house with space for recording music and providing lessons. Following cues from the site, the living space is prioritized to the north with views across the river to the nearby skyline. The recording studio and garage are pulled away from the busy street and aligned with the property line to the south where vehicle access is achieved via a back alley. Defined by these two volumes, the home in front is of a fortified concrete with light wood accents indicating a softer interior, while the studio in the rear is clad in wood panels that pay homage to the acoustic function of its interior spaces. Connecting the two volumes is an enclosed, glass walkway and central stair core that navigates the subtle rise in elevation across the site. The interstitial space between the two volumes also allows for a stepped courtyard that is ideal for recitals and other events.
To avoid risk of flood, the main level of the house is lifted above the 65’ major flood stage, leaving only the basement at risk of water damage. Bedrooms are placed on the north end for better views, while the front facade is stepped to provide privacy from the street below. The gesture is mimicked along the west facade, resulting in a massing that tapers at each level. Though the party-wall to the east prevents glazing, a light well brings daylight to the ground floor through the home’s circulation spaces. The west facade that faces the alley and apartment complex is glazed in slit windows that allow light into the living spaces while preserving privacy.

