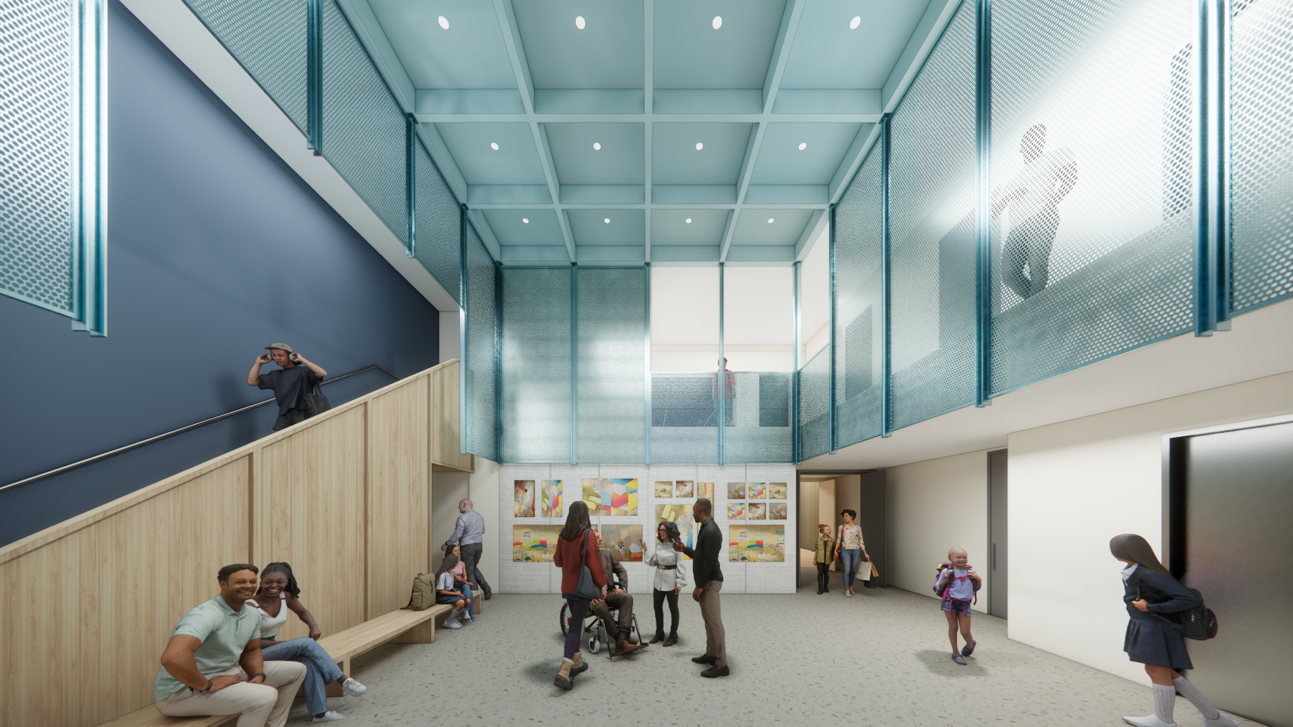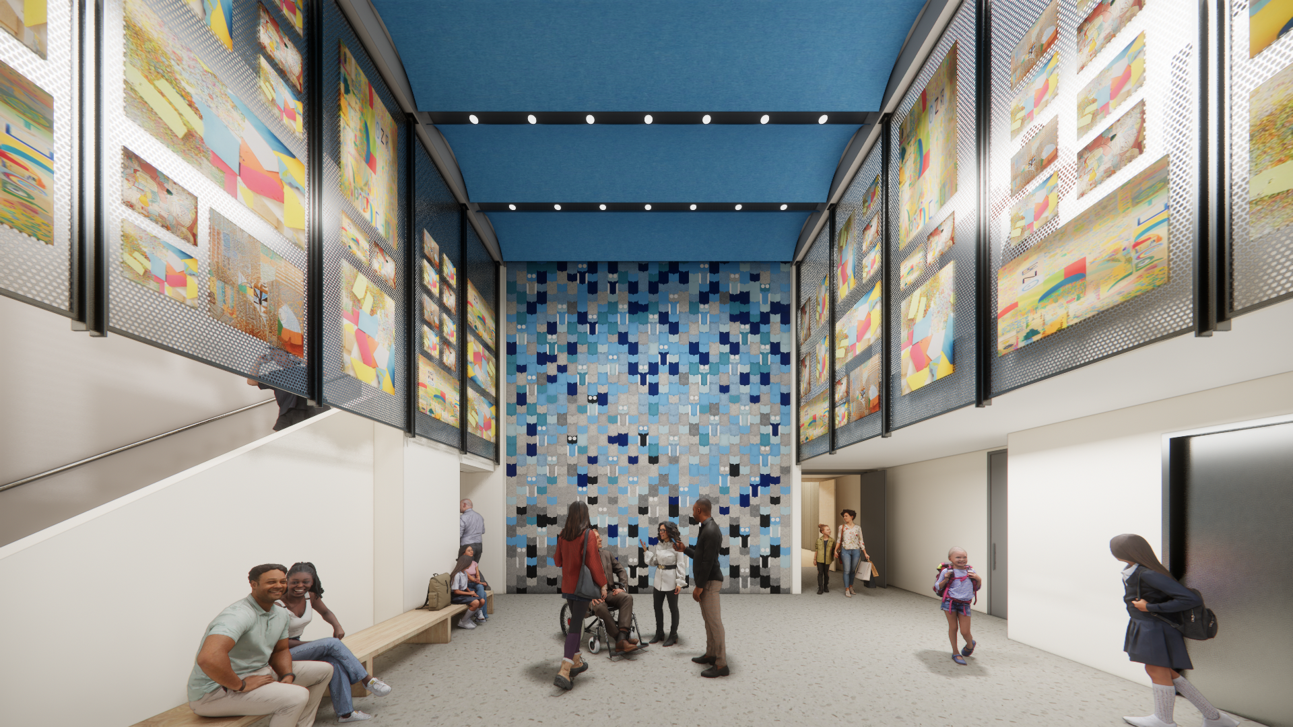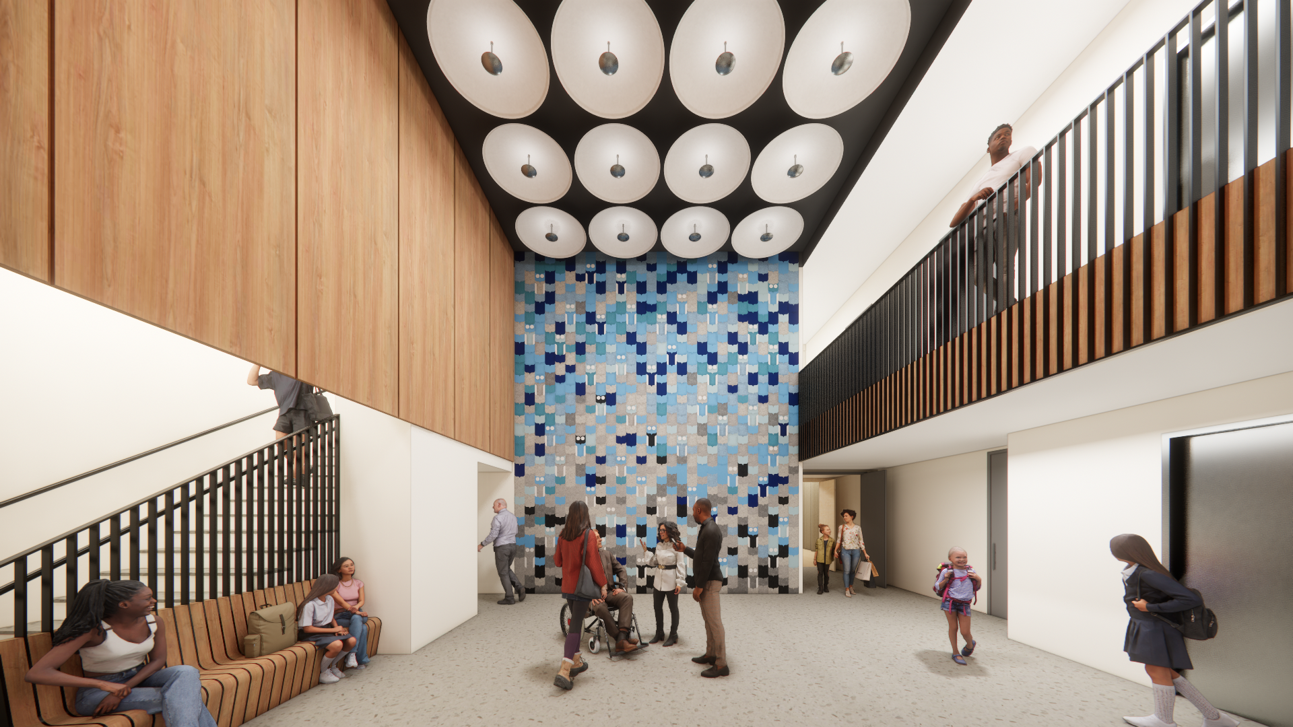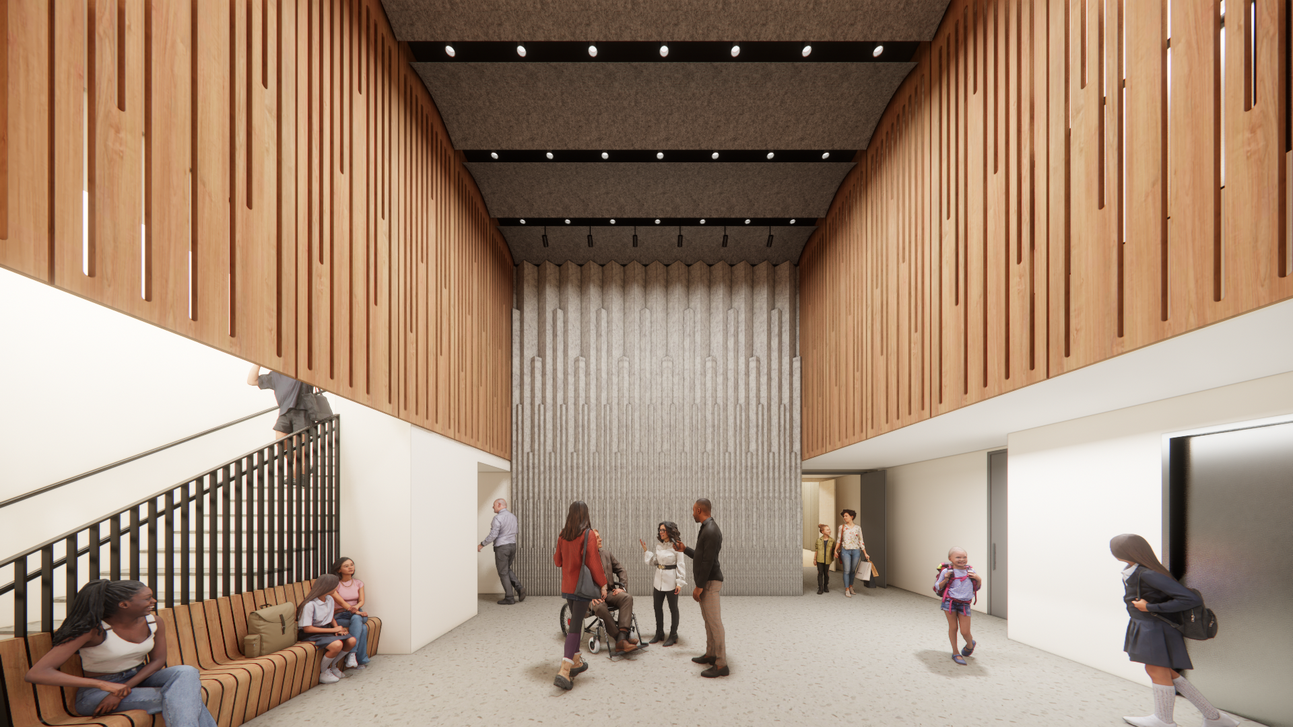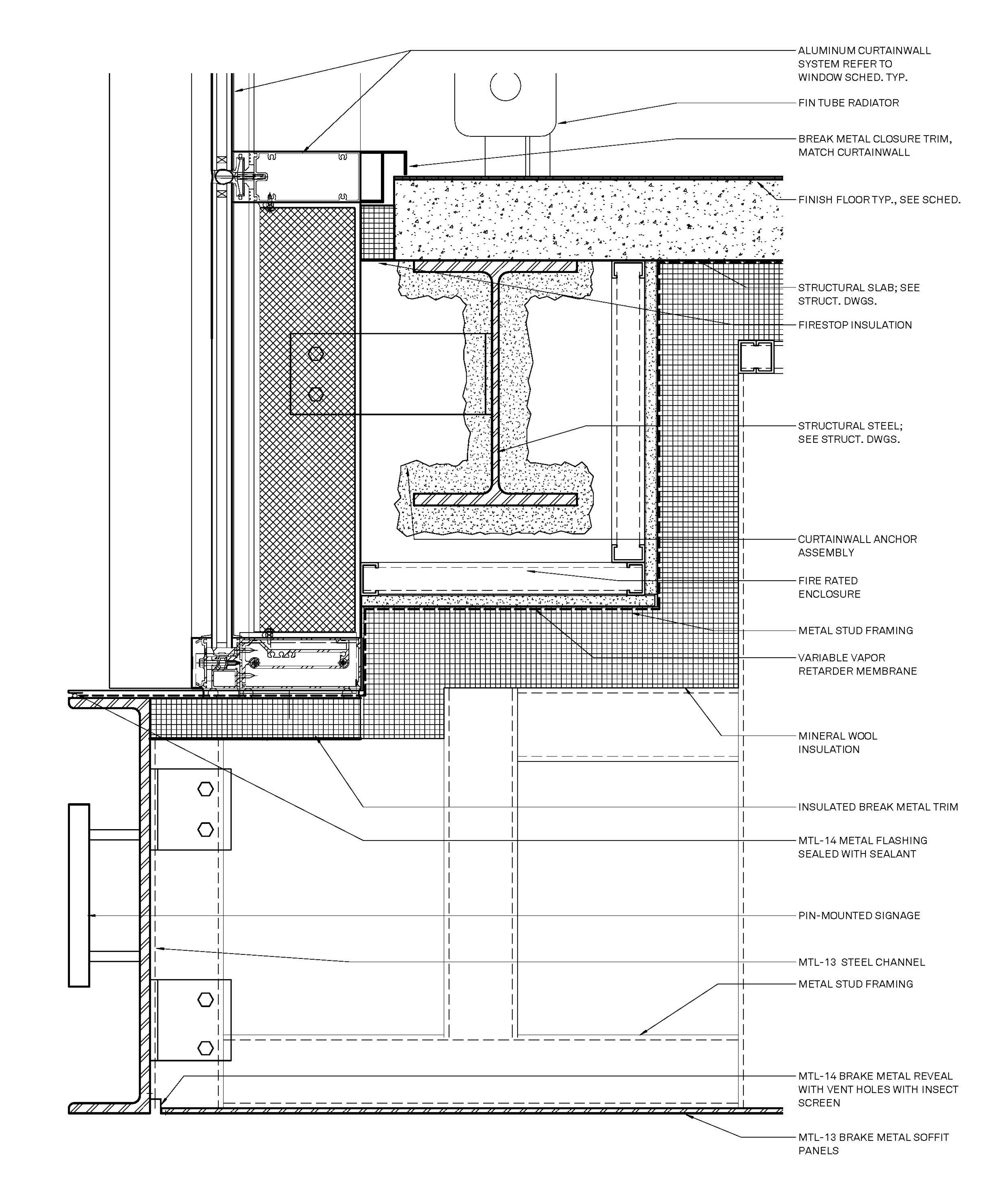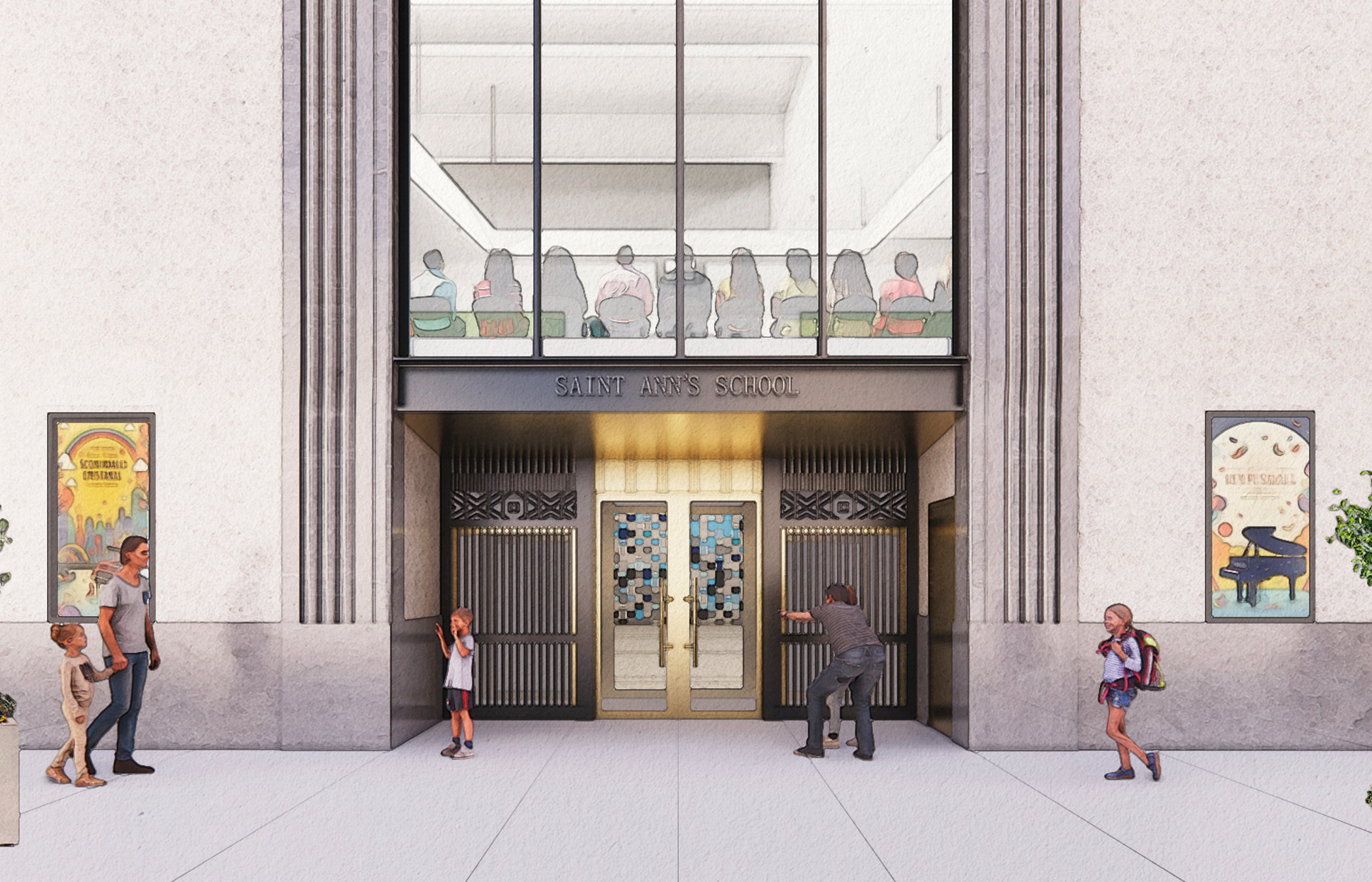Saint Ann’s School
2023-2024
Architecture Research Office
Location: Brooklyn, NY
Size: 31,600 SF
From its location in Brooklyn Heights, Saint Ann’s School has offered more than 50 years of progressive, arts-oriented education that empowers students in their learning and teachers in their exchange of knowledge. Looking to expand their campus, this project involves the extensive renovation of a 1930s art deco style bank building into a multi-grade school building housing a complex program including science labs, a gymnatorium, a dance studio, an art room, lower school classrooms, kindergarten classrooms, and a play roof. Intensive structural intervention includes the insertion of two additional floors to occupy what was originally a triple-height banking hall and the reconstruction of the roof allowing it to be occupied. Great consideration was directed toward the design of the building’s lobby which acts as a unifying communal space across all of Saint Ann’s current buildings. Serving a wide age range of students, this lobby space is the drop off and pick up location between parents and students, the entry vestibule for live performances in the gymnatorium, and a convening space for students on break. Through a highly iterative process, many materials, colors, and lighting strategies were studied. The final design includes hanging bronze frames supporting a balustrade on the mezzanine level, acoustic ceiling baffles with integrated lighting, and a playful feature wall with a tessellated owl motif — the school’s mascot. In an effort to match the school’s strict energy goals, special attention was given to existing glass openings in the building as well as the addition of a new curtainwall system at the building’s entry. Together these features maintain and preserve the historic presence of the bank facade while modernizing the building’s energy performance.




