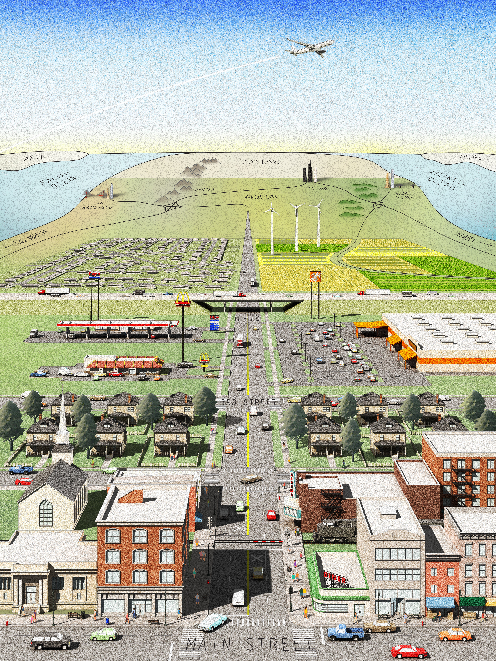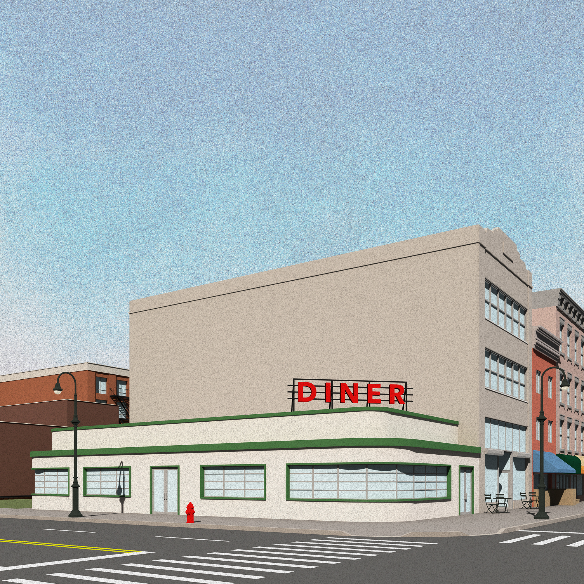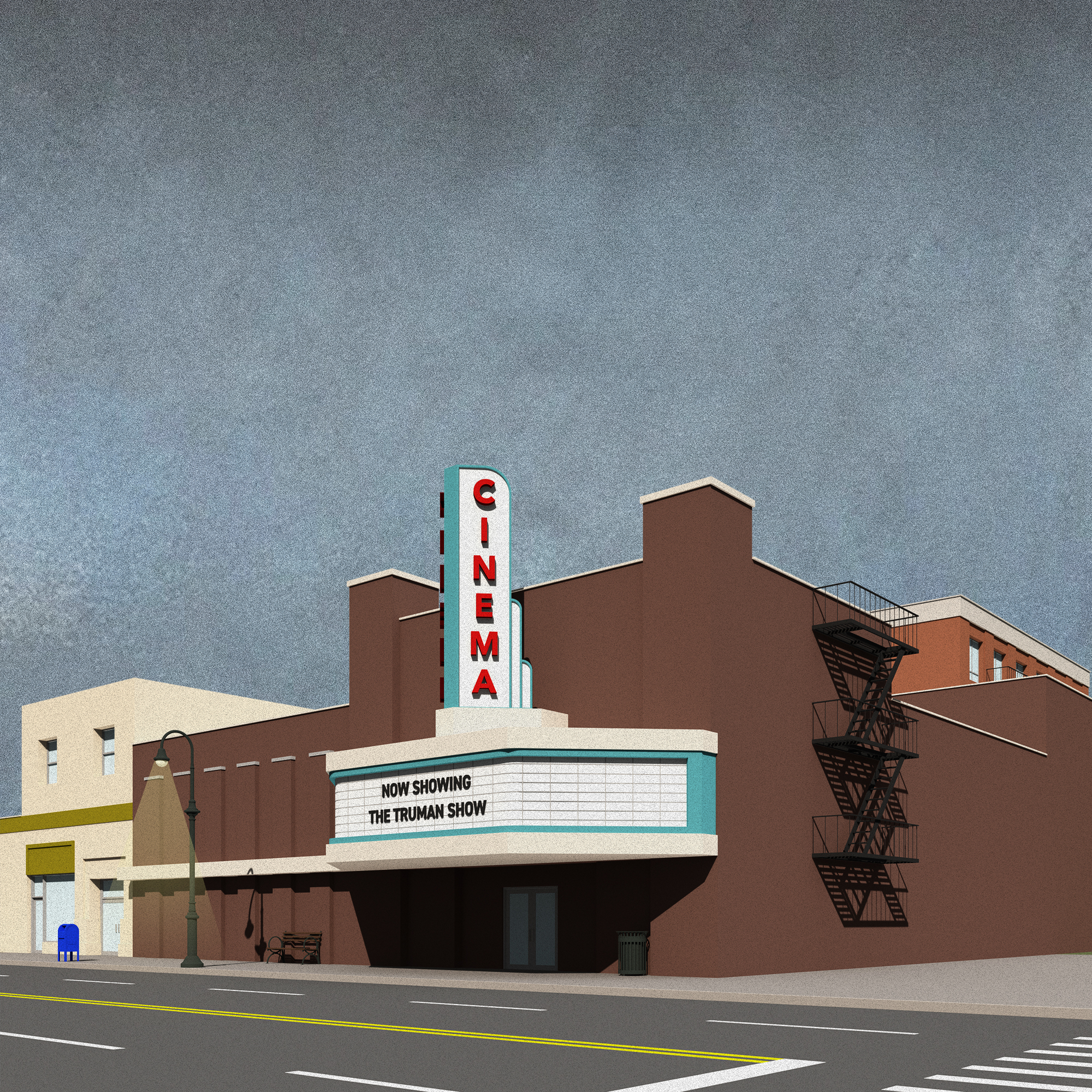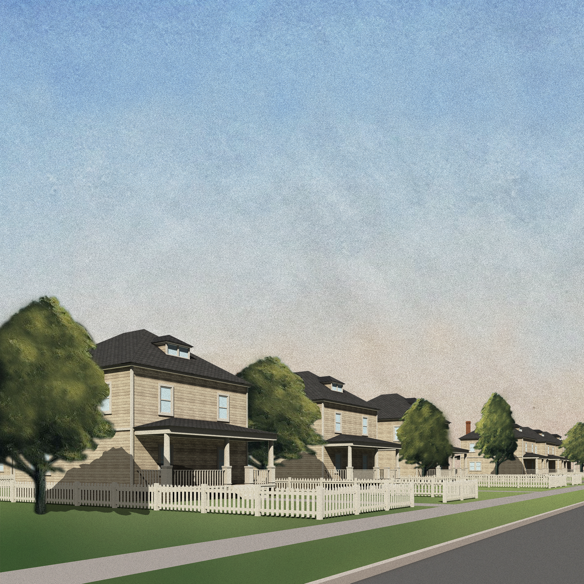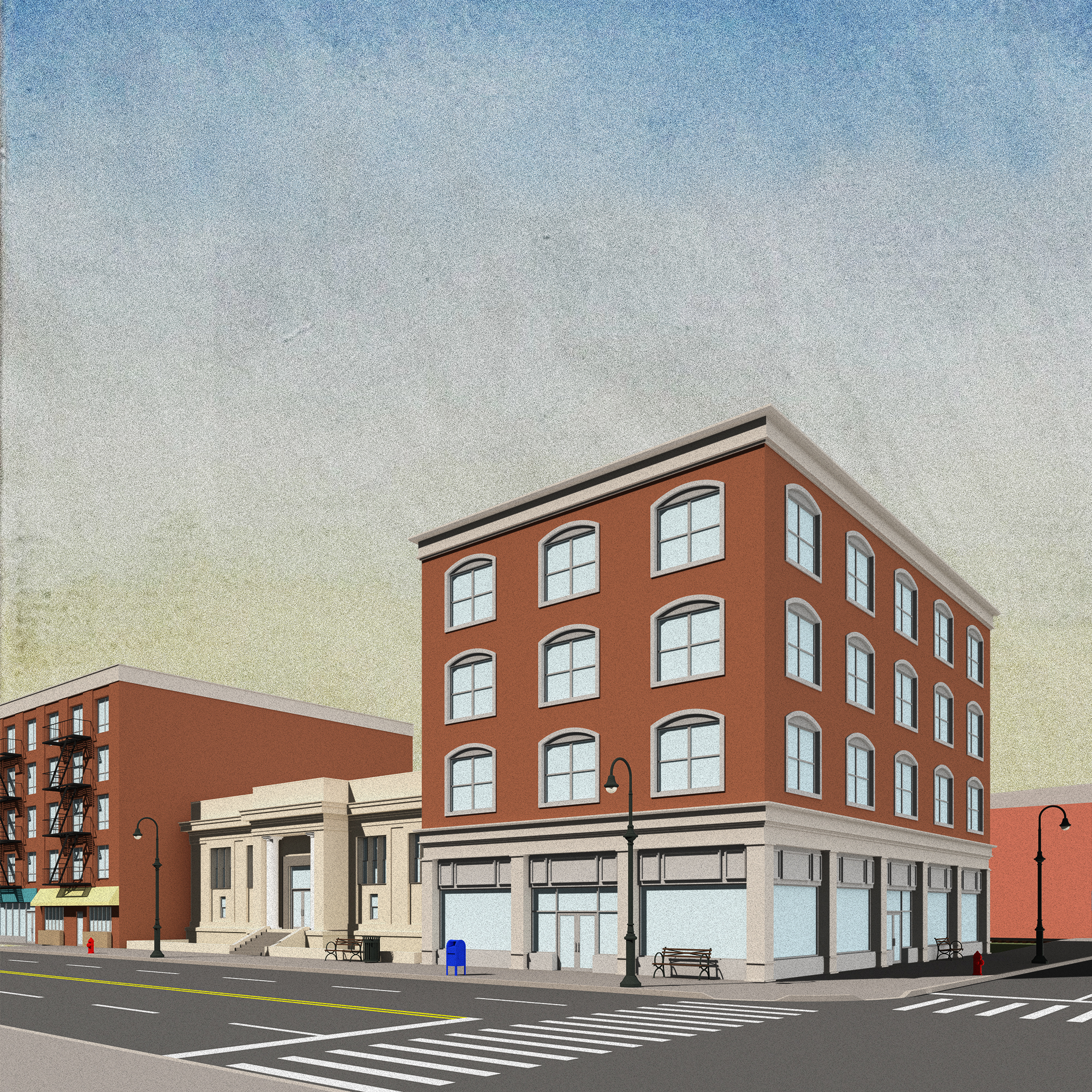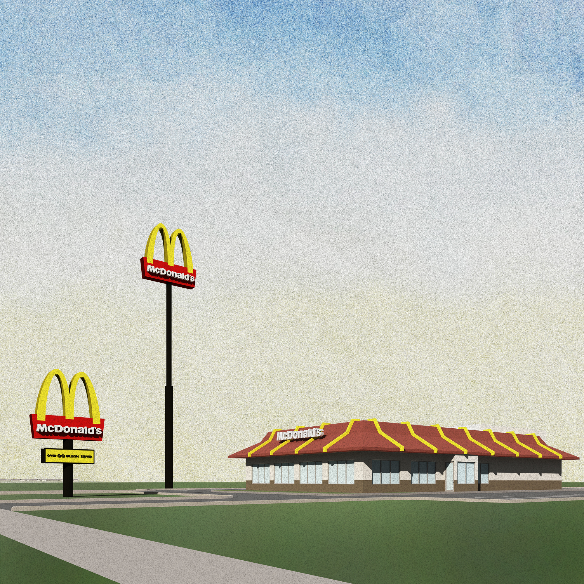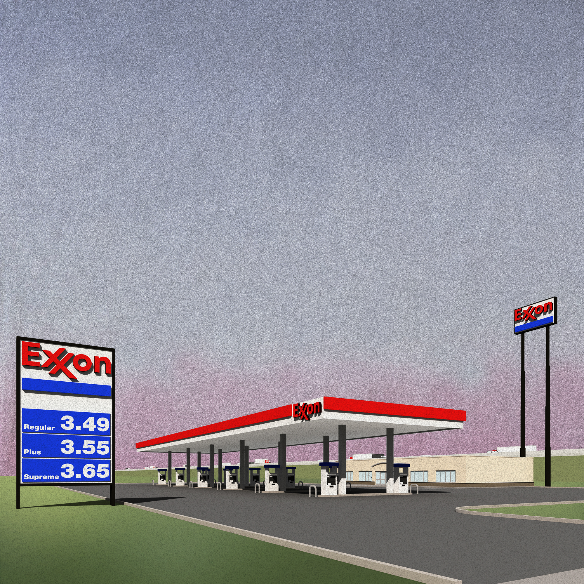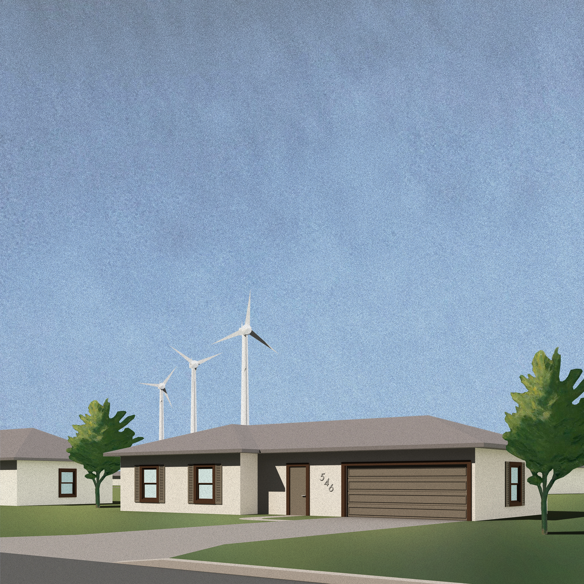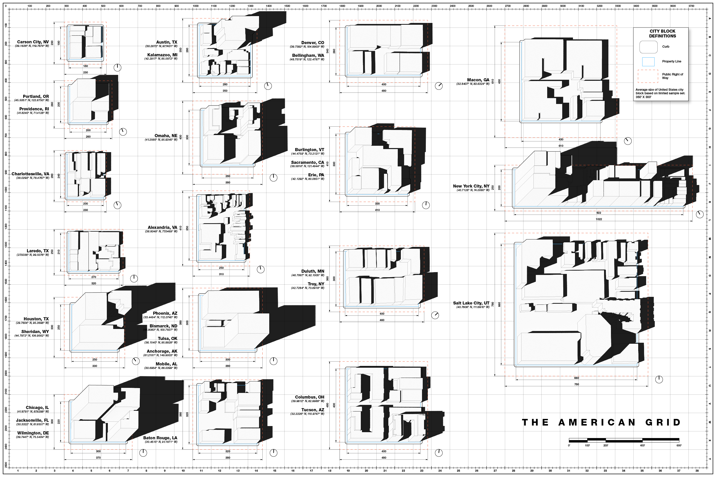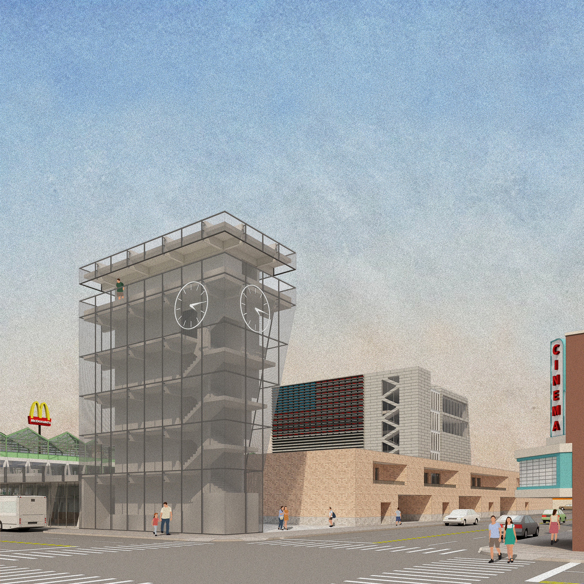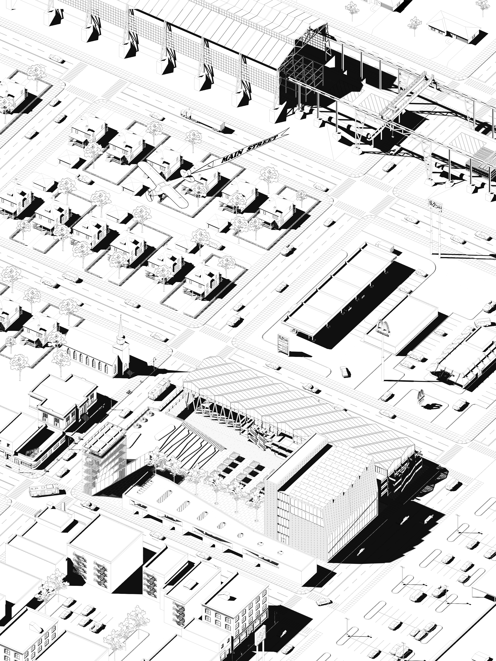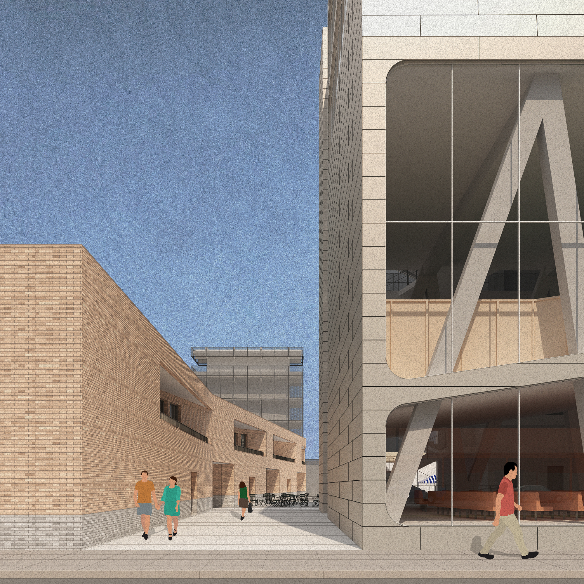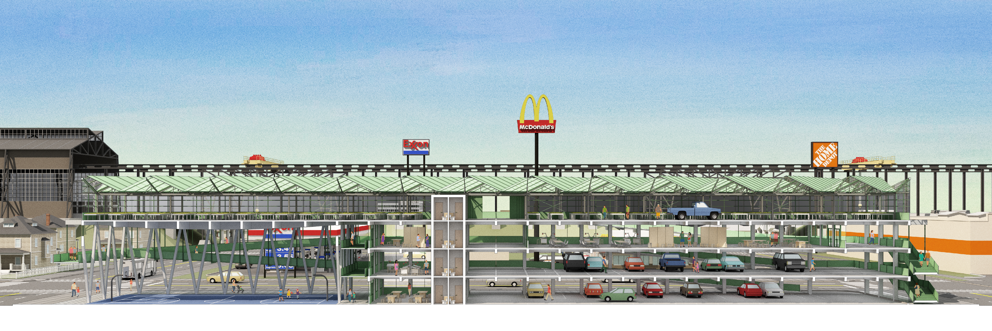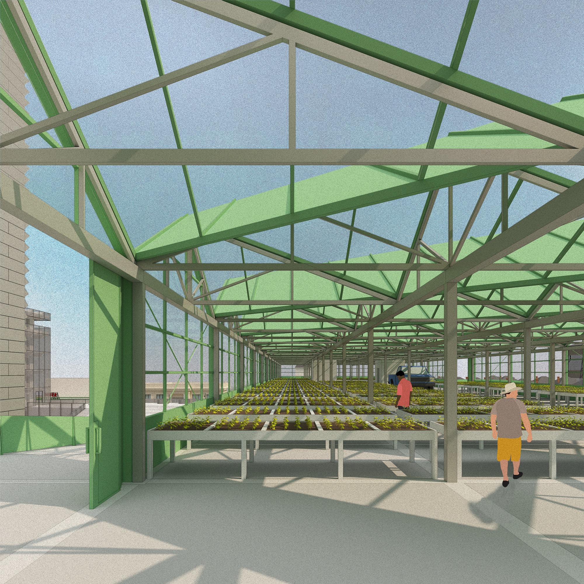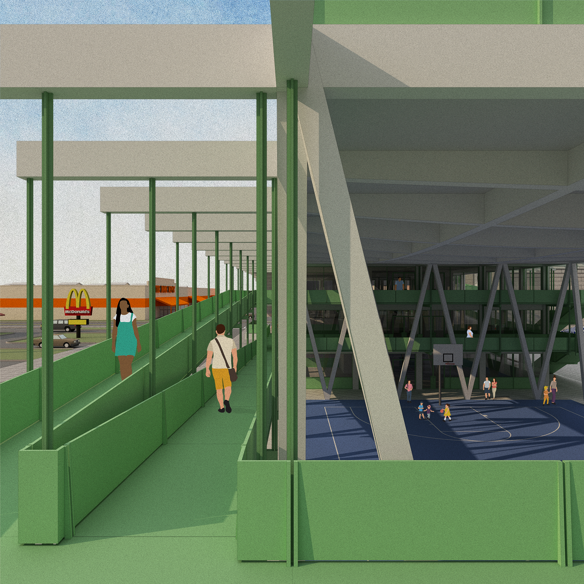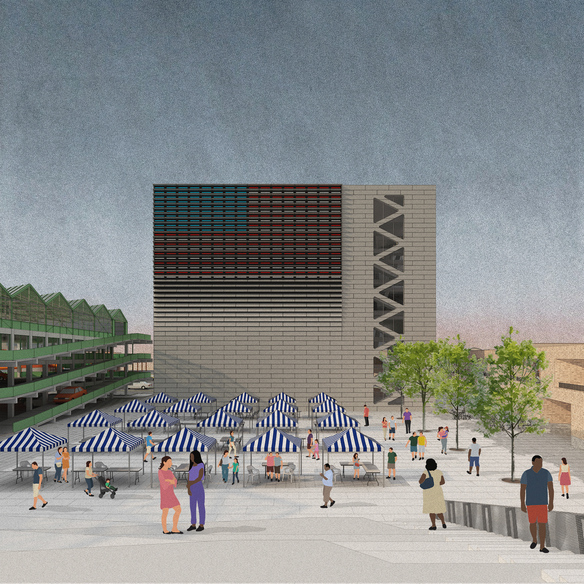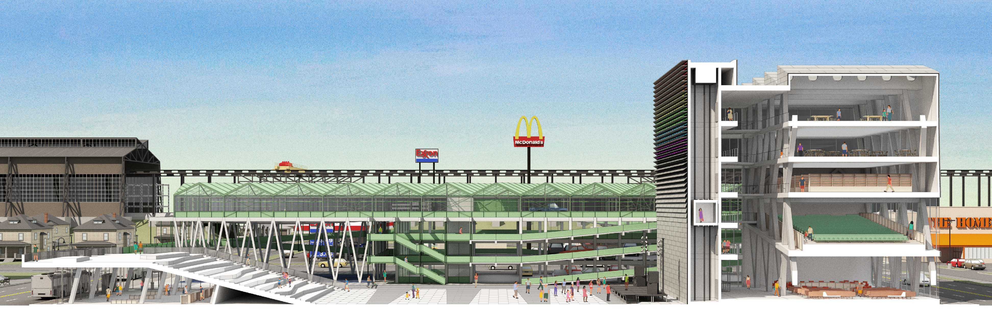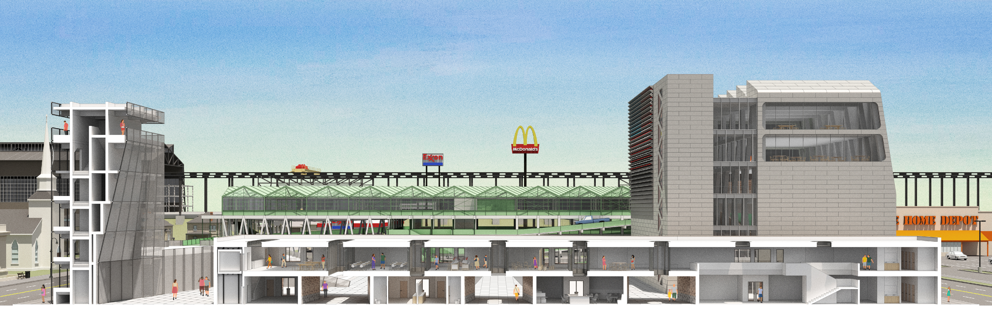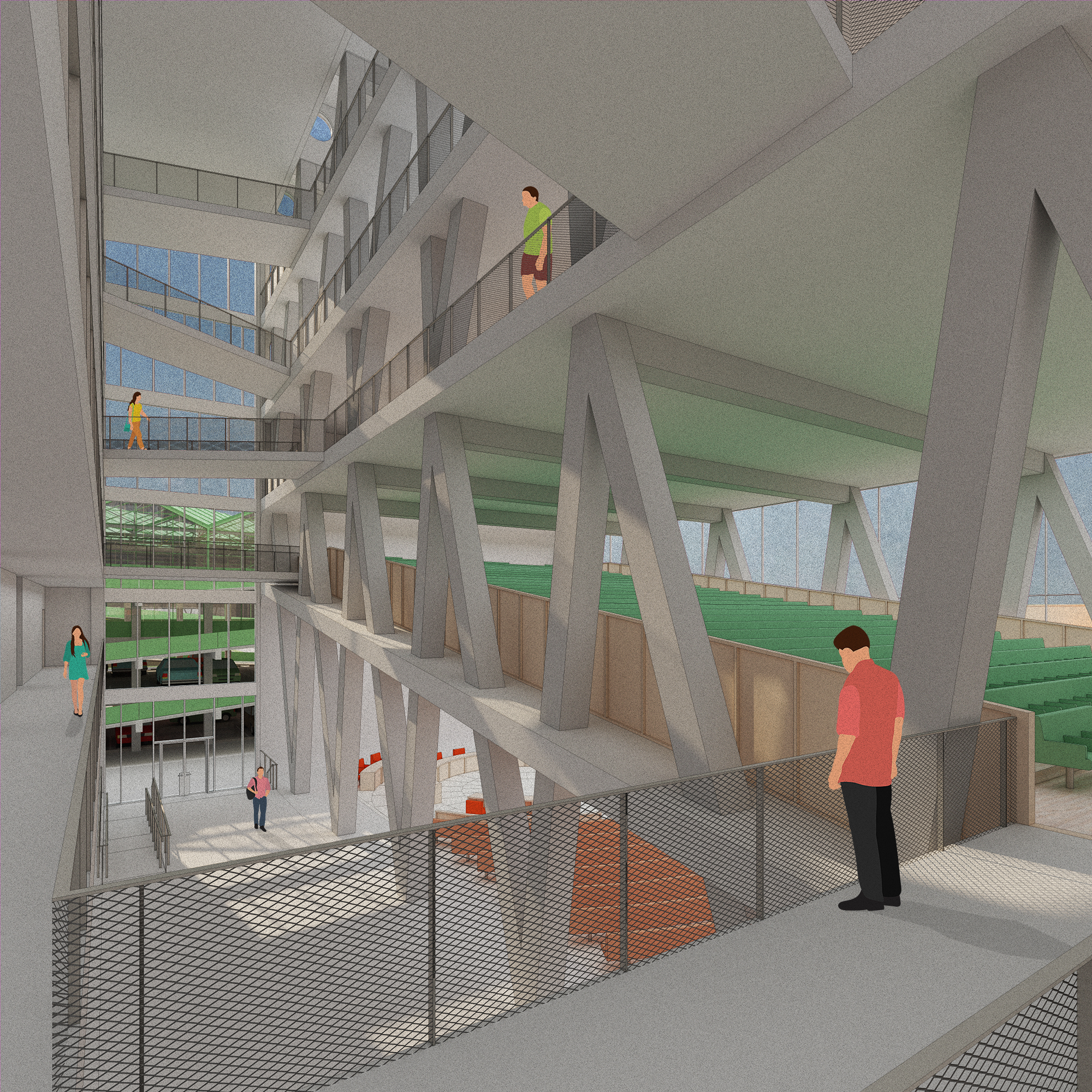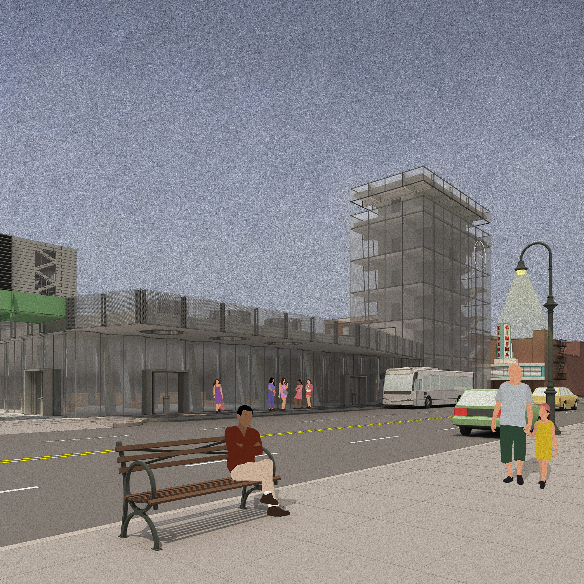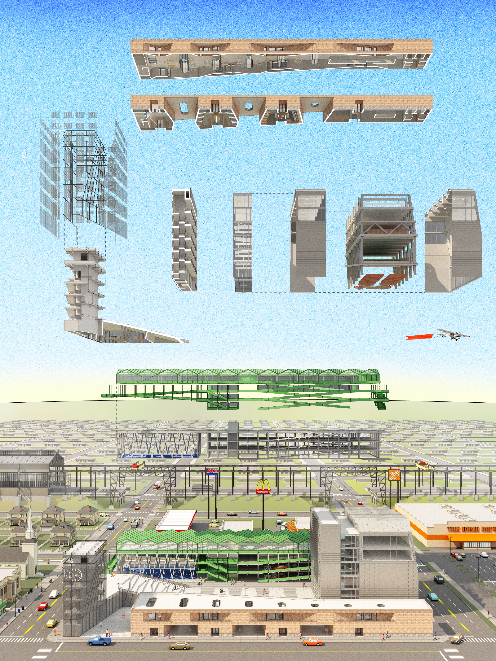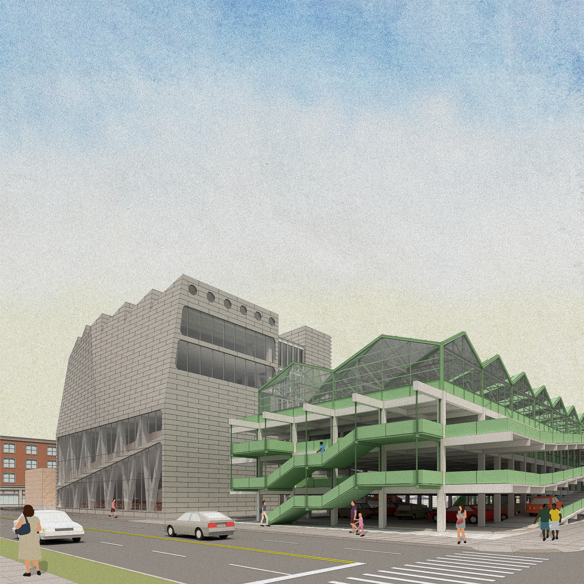UbiquitoU.S. Conditions
Spring 2021 // University of Michigan
Professor: Julia McMorrough
Location: Main Street, USA
Recognition: Super Jury Project Nomination 2021
In many ways, America is a landscape of localities, both connected and distinguished by unique systems of infrastructure and manufacturing. These conduits behave as filters to how global factors might be perceived at the scale of cities and towns. While American towns each have a unique flavor, they are unified by a set of underlying parameters like zoning codes, land ordinances, construction methods, and architectural styles that have been adopted as standards throughout the country. They behave as prototypical models resulting in a ubiquitous condition exemplified through nostalgic downtowns, catalog homes, franchised establishments, and suburban subdivisions. It is because of this phenomenon that globalization can be seen at the scale of Main Street. Energy usage is perceived through gas prices, food consumption through chain restaurants, and commodities through big box stores. Yet, Main Street offers more than such a caricature implies.
The challenge of these ubiquitous conditions are their double edged nature. On one hand they promote a certain level of individual agency through ownership and DIY culture, and on another they decentralize communities through policies of exclusivity and suburban expansion. This type of development introduces the opportunity for a civic space to exist between the nostalgia of main street and the expansiveness of globalization.
This project introduces the proposal of A New Town Hall for America’s Main Street that addresses this reliance on familiarity by evoking an affinity for locality and an awareness of a town’s position amongst global factors. It occupies a typical grid plan block measuring 300’ x 350’ and is composed of four main structures arranged around a central plaza. The Depot includes a bus station, an occupied roof connected to the plaza, and an observation deck that doubles as a clock tower; the Parking Court contains classrooms overlooking a basketball court, parking on lower levels that can be converted to occupied floors over time, and a greenhouse on the top level; The Meeting House includes both ground level public amenities servicing the plaza and offices for the city government; and finally The Gathering Hall houses the council chamber, an auditorium, the town archive, and public event rooms.
Each of the four buildings suggest possibilities of public space that might help aggregate new modes of community interaction. They independently express discrete modes of construction and facade articulation borrowed from traditional methods and materials, but still culminating in a unified urban space. The project responds to the conditions of ubiquity in the American Townscape by instilling an ethos celebrating place and identity through community engagement and representation.
